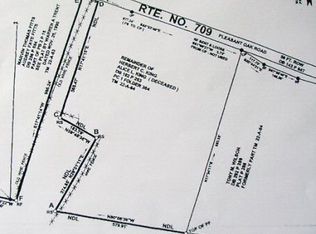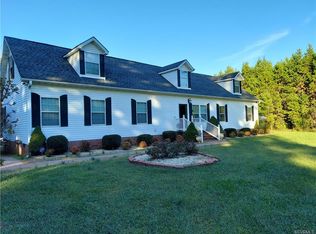Here is a very clean, charming 3 bedroom, 2 bath ranch on 3.75+/- acres located just outside of Victoria! Close proximity to Crewe, Blackstone, Kenbridge, and the Nottoway Falls Reservoir. Open the front door to a warm family room and view of the dining room with rich wall and floor colors. The dining room with double doors overlooks about 2+/- acres of newly planted pines. Galley style kitchen is equally warm with rich-colored cabinets and countertops. Kitchen appliances include microwave, free standing range, and dishwasher. Spacious master bedroom has walk-in closet (6 x 5) and private bath. Other bedrooms are also carpeted, have ceiling fans, and a double closet. Deck measures 20 ft. x 10 ft. and the full front porch is 44 ft. x 6 ft. This home has been loved for many years and is awaiting your family's next stage of life. Agriculturally zoned!
This property is off market, which means it's not currently listed for sale or rent on Zillow. This may be different from what's available on other websites or public sources.


