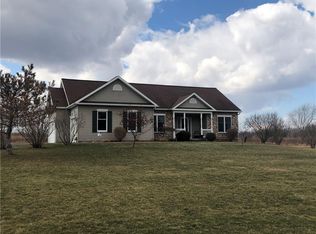Closed
$475,000
1442 Quarry Rd, Caledonia, NY 14423
3beds
2,480sqft
Farm, Single Family Residence
Built in 1900
2.89 Acres Lot
$420,100 Zestimate®
$192/sqft
$2,667 Estimated rent
Home value
$420,100
$357,000 - $475,000
$2,667/mo
Zestimate® history
Loading...
Owner options
Explore your selling options
What's special
Welcome to an Energy-Saving Oasis! Ideal for artists seeking inspiration, hobbyists, car enthusiasts, and more, this unique property boasts every energy-efficient feature imaginable. Imagine a home with no utility bills—thanks to geothermal, solar power, extra insulation, and energy-efficient replacement windows, among other assets. Beyond practicality, this home offers farmhouse charm with a modern twist: enjoy a newer kitchen and updated utilities. Inside, vaulted ceilings, skylights, and a spacious, open layout create a sense of airy comfort. The First floor office or den could provide an additional first floor bedroom. Come experience the beauty and thoughtful design of this remarkable property firsthand. Situated on Three beautiful acres. Showings begin Saturday, July 13th at 9am, offers due Thursday, July 18th at 11am.
Zillow last checked: 8 hours ago
Listing updated: September 17, 2024 at 01:03pm
Listed by:
Robert K. Malone 585-341-8717,
Keller Williams Realty Greater Rochester
Bought with:
Randy E Green, 10401383637
Berkshire Hathaway HS Zambito
Source: NYSAMLSs,MLS#: R1551441 Originating MLS: Rochester
Originating MLS: Rochester
Facts & features
Interior
Bedrooms & bathrooms
- Bedrooms: 3
- Bathrooms: 3
- Full bathrooms: 2
- 1/2 bathrooms: 1
- Main level bathrooms: 2
- Main level bedrooms: 1
Heating
- Geothermal, Heat Pump, Propane, Other, Solar, See Remarks, Forced Air
Cooling
- Heat Pump, Other, See Remarks, Central Air
Appliances
- Included: Dryer, Dishwasher, Electric Cooktop, Free-Standing Range, Oven, Refrigerator, Solar Hot Water, Washer, Water Softener Owned, Water Purifier
- Laundry: Main Level
Features
- Breakfast Area, Ceiling Fan(s), Cathedral Ceiling(s), Den, Entrance Foyer, Eat-in Kitchen, Separate/Formal Living Room, Great Room, Country Kitchen, Pantry, Skylights, Natural Woodwork, Bedroom on Main Level, Loft, Bath in Primary Bedroom, Main Level Primary, Primary Suite, Programmable Thermostat, Workshop
- Flooring: Carpet, Hardwood, Resilient, Varies, Vinyl
- Windows: Skylight(s)
- Basement: Full
- Number of fireplaces: 1
Interior area
- Total structure area: 2,480
- Total interior livable area: 2,480 sqft
Property
Parking
- Total spaces: 2
- Parking features: Detached, Electricity, Garage, Workshop in Garage, Driveway
- Garage spaces: 2
Features
- Levels: Two
- Stories: 2
- Patio & porch: Open, Patio, Porch
- Exterior features: Gravel Driveway, Patio, Private Yard, See Remarks
Lot
- Size: 2.89 Acres
- Dimensions: 200 x 653
- Features: Rural Lot
Details
- Additional structures: Barn(s), Outbuilding
- Parcel number: 24228902200000010230020000
- Special conditions: Trust
Construction
Type & style
- Home type: SingleFamily
- Architectural style: Colonial,Farmhouse
- Property subtype: Farm, Single Family Residence
Materials
- Vinyl Siding
- Foundation: Block
- Roof: Asphalt
Condition
- Resale
- Year built: 1900
Utilities & green energy
- Electric: Circuit Breakers
- Sewer: Septic Tank
- Water: Well
- Utilities for property: Cable Available
Green energy
- Energy efficient items: Windows
Community & neighborhood
Location
- Region: Caledonia
Other
Other facts
- Listing terms: Cash,Conventional
Price history
| Date | Event | Price |
|---|---|---|
| 8/28/2024 | Sold | $475,000+5.6%$192/sqft |
Source: | ||
| 7/24/2024 | Pending sale | $449,995$181/sqft |
Source: | ||
| 7/11/2024 | Listed for sale | $449,995+172.7%$181/sqft |
Source: | ||
| 8/16/2002 | Sold | $165,000+9.6%$67/sqft |
Source: Public Record Report a problem | ||
| 10/27/2000 | Sold | $150,600+82.5%$61/sqft |
Source: Public Record Report a problem | ||
Public tax history
| Year | Property taxes | Tax assessment |
|---|---|---|
| 2024 | -- | $292,700 |
| 2023 | -- | $292,700 |
| 2022 | -- | $292,700 +47.8% |
Find assessor info on the county website
Neighborhood: 14423
Nearby schools
GreatSchools rating
- 5/10Caledonia Mumford Elementary SchoolGrades: PK-5Distance: 4.5 mi
- 8/10Caledonia Mumford Junior Senior High SchoolGrades: 6-12Distance: 4.5 mi
Schools provided by the listing agent
- District: Caledonia-Mumford
Source: NYSAMLSs. This data may not be complete. We recommend contacting the local school district to confirm school assignments for this home.
