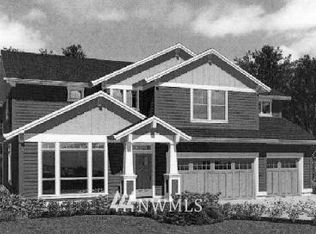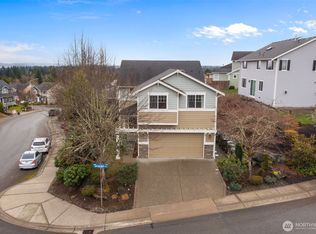Sold
Listed by:
Molly O'Donnell,
Van Dorm Realty, Inc
Bought with: Theory Real Estate
$549,000
1442 Ridgeview Loop SW, Tumwater, WA 98512
3beds
2,102sqft
Single Family Residence
Built in 2005
6,194.23 Square Feet Lot
$549,900 Zestimate®
$261/sqft
$3,005 Estimated rent
Home value
$549,900
$511,000 - $594,000
$3,005/mo
Zestimate® history
Loading...
Owner options
Explore your selling options
What's special
Welcome to this gorgeous, spacious, move-in-ready home! Soaring vaulted ceilings greet you as you enter this well cared for home, along with beautiful cherry hardwood floors and newer luxury vinyl. The well-designed kitchen with cherry cabinets and granite counters and large family room are perfect for entertaining. Fireplace for cozy winter evenings, A/C to stay cool in summer! Den/study with French doors – great for working from home, studying, hobbies, playroom – you name it! Handy upstairs laundry room. Fully fenced backyard with patio provides privacy in a quiet, friendly, well maintained neighborhood. Super convenient to new Tumwater Craft District for restaurants, shopping, downtown Olympia, and I-5 or Hwy-101. Don’t miss this one!
Zillow last checked: 8 hours ago
Listing updated: October 06, 2025 at 04:04am
Listed by:
Molly O'Donnell,
Van Dorm Realty, Inc
Bought with:
Lauren RaChelle Jhanson, 135368
Theory Real Estate
Isaac Schaefer, 27980
Realty One Group Turn Key
Source: NWMLS,MLS#: 2407358
Facts & features
Interior
Bedrooms & bathrooms
- Bedrooms: 3
- Bathrooms: 3
- Full bathrooms: 2
- 1/2 bathrooms: 1
- Main level bathrooms: 1
Other
- Level: Main
Den office
- Level: Main
Dining room
- Level: Main
Entry hall
- Level: Main
Family room
- Level: Main
Kitchen with eating space
- Level: Main
Living room
- Level: Main
Heating
- Fireplace, Forced Air, Heat Pump, Natural Gas
Cooling
- Central Air, Heat Pump
Appliances
- Included: Dishwasher(s), Dryer(s), Refrigerator(s), See Remarks, Stove(s)/Range(s), Washer(s), Water Heater: Gas, Water Heater Location: Garage
Features
- Bath Off Primary, Dining Room
- Flooring: Hardwood, Vinyl Plank, Carpet
- Doors: French Doors
- Windows: Double Pane/Storm Window
- Basement: None
- Number of fireplaces: 1
- Fireplace features: Gas, Main Level: 1, Fireplace
Interior area
- Total structure area: 2,102
- Total interior livable area: 2,102 sqft
Property
Parking
- Total spaces: 2
- Parking features: Attached Garage
- Attached garage spaces: 2
Features
- Levels: Two
- Stories: 2
- Entry location: Main
- Patio & porch: Bath Off Primary, Double Pane/Storm Window, Dining Room, Fireplace, French Doors, Sprinkler System, Vaulted Ceiling(s), Walk-In Closet(s), Water Heater
Lot
- Size: 6,194 sqft
- Features: Curbs, Paved, Sidewalk, Cable TV, Fenced-Fully, Gas Available, High Speed Internet, Patio, Sprinkler System
- Topography: Level,Sloped
Details
- Parcel number: 77740001900
- Special conditions: Standard
- Other equipment: Leased Equipment: n
Construction
Type & style
- Home type: SingleFamily
- Property subtype: Single Family Residence
Materials
- Cement Planked, Wood Siding, Cement Plank
- Foundation: Poured Concrete
- Roof: Composition
Condition
- Year built: 2005
Utilities & green energy
- Electric: Company: Puget Sound Energy
- Sewer: Sewer Connected, Company: City of Tumwater
- Water: Public, Company: City of Tumwater
- Utilities for property: Comcast, Comcast
Community & neighborhood
Community
- Community features: CCRs
Location
- Region: Tumwater
- Subdivision: Tumwater Hill
HOA & financial
HOA
- HOA fee: $85 monthly
- Association phone: 360-455-4464
Other
Other facts
- Listing terms: Cash Out,Conventional,FHA,VA Loan
- Cumulative days on market: 26 days
Price history
| Date | Event | Price |
|---|---|---|
| 9/5/2025 | Sold | $549,000-0.2%$261/sqft |
Source: | ||
| 8/10/2025 | Pending sale | $549,900$262/sqft |
Source: | ||
| 7/16/2025 | Listed for sale | $549,900+69.5%$262/sqft |
Source: | ||
| 5/30/2006 | Sold | $324,500+10.2%$154/sqft |
Source: | ||
| 6/29/2005 | Sold | $294,500$140/sqft |
Source: Public Record Report a problem | ||
Public tax history
| Year | Property taxes | Tax assessment |
|---|---|---|
| 2024 | $5,162 +4.3% | $518,700 +5% |
| 2023 | $4,947 +8% | $494,200 +5.3% |
| 2022 | $4,581 -4.1% | $469,400 +15.6% |
Find assessor info on the county website
Neighborhood: 98512
Nearby schools
GreatSchools rating
- 7/10Tumwater Hill Elementary SchoolGrades: PK-5Distance: 0.5 mi
- 7/10Tumwater Middle SchoolGrades: 6-8Distance: 1.6 mi
- 7/10A G West Black Hills High SchoolGrades: 9-12Distance: 2.9 mi
Schools provided by the listing agent
- Elementary: Tumwater Hill Elem
- Middle: Tumwater Mid
- High: A G West Black Hills
Source: NWMLS. This data may not be complete. We recommend contacting the local school district to confirm school assignments for this home.

Get pre-qualified for a loan
At Zillow Home Loans, we can pre-qualify you in as little as 5 minutes with no impact to your credit score.An equal housing lender. NMLS #10287.
Sell for more on Zillow
Get a free Zillow Showcase℠ listing and you could sell for .
$549,900
2% more+ $10,998
With Zillow Showcase(estimated)
$560,898
