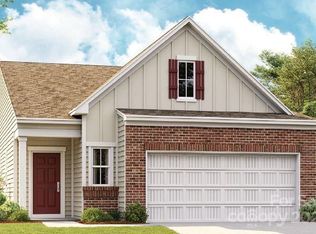Closed
$414,500
1442 Turkey Roost Rd, Fort Mill, SC 29715
2beds
1,281sqft
Single Family Residence
Built in 2023
0.15 Acres Lot
$414,700 Zestimate®
$324/sqft
$2,168 Estimated rent
Home value
$414,700
$394,000 - $435,000
$2,168/mo
Zestimate® history
Loading...
Owner options
Explore your selling options
What's special
Why wait to build, move right into this meticulously maintained ranch in desirable Elizabeth! This bright & open 2 bed/2 bath plan features easy-care LVP flooring throughout. Modern kitchen with ample cabinet & counter space, pantry, subway tile backsplash, quartz counters, gas range, large island & pendant lighting. Huge Master Suite with dual sink vanity, walk-in shower with bench & large walk-in closet. Large secondary bedroom shares a 2nd full bathroom with quartz counters & shower/tub combo. Enjoy your morning coffee from the comfort of the large screened porch. Upgrades include windowed garage door panel & epoxy floors, ceiling fans/lighting, fence & landscaped backyard, faux wood blinds, washer, dryer & fridge included! Large backyard extends beyond rear fence. Amenities are under construction & are proposed to include a swimming pool, clubhouse, fitness center, sport courts, playground, walking trails & more. Convenient to I-77, 485, shopping & entertainment. Fort Mill Schools!
Zillow last checked: 8 hours ago
Listing updated: August 08, 2025 at 07:57am
Listing Provided by:
Joe Detraglia joe@assist2sell.com,
Assist2sell Buyers & Sellers 1st Choice LLC
Bought with:
Carolyn Snow Abiad
Rinehart Realty Corporation
Source: Canopy MLS as distributed by MLS GRID,MLS#: 4281295
Facts & features
Interior
Bedrooms & bathrooms
- Bedrooms: 2
- Bathrooms: 2
- Full bathrooms: 2
- Main level bedrooms: 2
Primary bedroom
- Level: Main
Bedroom s
- Level: Main
Bathroom full
- Level: Main
Bathroom full
- Level: Main
Breakfast
- Level: Main
Great room
- Level: Main
Kitchen
- Level: Main
Laundry
- Level: Main
Heating
- Forced Air, Natural Gas
Cooling
- Ceiling Fan(s), Central Air
Appliances
- Included: Dishwasher, Disposal, Electric Water Heater, Gas Range, Microwave, Refrigerator with Ice Maker, Washer, Washer/Dryer
- Laundry: Electric Dryer Hookup, Washer Hookup
Features
- Kitchen Island, Open Floorplan, Pantry, Storage, Walk-In Closet(s)
- Flooring: Carpet, Vinyl
- Has basement: No
- Attic: Pull Down Stairs
Interior area
- Total structure area: 1,281
- Total interior livable area: 1,281 sqft
- Finished area above ground: 1,281
- Finished area below ground: 0
Property
Parking
- Total spaces: 2
- Parking features: Driveway, Attached Garage, Garage Door Opener, Garage Faces Front, Tandem, Garage on Main Level
- Attached garage spaces: 2
- Has uncovered spaces: Yes
Features
- Levels: One
- Stories: 1
- Patio & porch: Covered, Front Porch, Rear Porch, Screened
- Pool features: Community
- Fencing: Back Yard,Fenced
Lot
- Size: 0.15 Acres
- Dimensions: 42 x 156 x 39 x 156
- Features: Cleared
Details
- Parcel number: 0202001190
- Zoning: MXU
- Special conditions: Standard
Construction
Type & style
- Home type: SingleFamily
- Property subtype: Single Family Residence
Materials
- Hardboard Siding, Stone Veneer
- Foundation: Slab
- Roof: Shingle
Condition
- New construction: No
- Year built: 2023
Details
- Builder name: Lennar
Utilities & green energy
- Sewer: Public Sewer
- Water: City
- Utilities for property: Cable Available, Electricity Connected
Community & neighborhood
Security
- Security features: Carbon Monoxide Detector(s), Smoke Detector(s)
Community
- Community features: Clubhouse, Fitness Center, Game Court, Playground, Sidewalks, Sport Court, Street Lights, Walking Trails
Location
- Region: Fort Mill
- Subdivision: Elizabeth
HOA & financial
HOA
- Has HOA: Yes
- HOA fee: $322 quarterly
- Association name: CAMS
- Association phone: 877-672-2267
Other
Other facts
- Listing terms: Cash,Conventional,Exchange,FHA,VA Loan
- Road surface type: Concrete, Paved
Price history
| Date | Event | Price |
|---|---|---|
| 8/8/2025 | Sold | $414,500+1.1%$324/sqft |
Source: | ||
| 7/26/2025 | Pending sale | $409,900$320/sqft |
Source: | ||
| 7/25/2025 | Listed for sale | $409,900+1.7%$320/sqft |
Source: | ||
| 10/26/2023 | Sold | $402,999$315/sqft |
Source: | ||
| 9/29/2023 | Pending sale | $402,999$315/sqft |
Source: | ||
Public tax history
| Year | Property taxes | Tax assessment |
|---|---|---|
| 2025 | -- | $15,300 +0.9% |
| 2024 | $3,705 | $15,163 |
| 2023 | -- | -- |
Find assessor info on the county website
Neighborhood: 29715
Nearby schools
GreatSchools rating
- 5/10Riverview Elementary SchoolGrades: PK-5Distance: 0.7 mi
- 6/10Banks Trail MiddleGrades: 6-8Distance: 0.6 mi
- 9/10Catawba Ridge High SchoolGrades: 9-12Distance: 1.3 mi
Schools provided by the listing agent
- Elementary: Riverview
- Middle: Banks Trail
- High: Catawba Ridge
Source: Canopy MLS as distributed by MLS GRID. This data may not be complete. We recommend contacting the local school district to confirm school assignments for this home.
Get a cash offer in 3 minutes
Find out how much your home could sell for in as little as 3 minutes with a no-obligation cash offer.
Estimated market value
$414,700
Get a cash offer in 3 minutes
Find out how much your home could sell for in as little as 3 minutes with a no-obligation cash offer.
Estimated market value
$414,700
