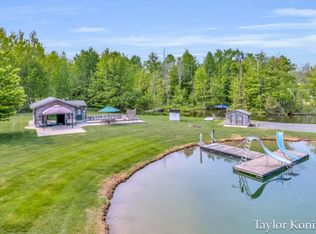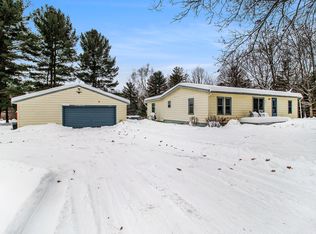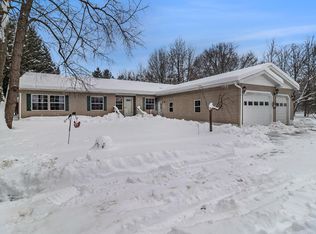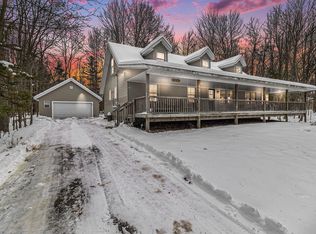Must See--Check out the video! If you are searching for a property where you can have it--this one truly must be considered! Set back from the road for privacy, this very well-maintained property has a spring fed creek, beautiful log home, landscaped and manicured yard, pastures and trails. Just under 31 acres, this land will be ideal the equestrian, hunter and homesteader! Just minutes from Lake Michigan, and US 31, this can be an UpNorth retreat or dream home property. Home includes beautiful tongue and groove, vaulted ceilings, 3 bedrooms, upper and lower laundry, HE furnace, High speed internet, Expansive deck overlooking the tranquil woods and creek and 2 fireplaces. 42x40 3 plus car garage includes heat, insulated workshop plus a newer 14KW solar system with plenty of power supply. The additional 24x56 Barn as 11 ft doors and offers drive-thru access. The horse barn has a tack room, water and elec, oak lined stalls and turn outs to the fully fenced and divided pastures. ... There are additional storage units on side---a lined and dry storage trailer than has housed up to 300 bales of hay plus 2 additional storage sheds. There are multiple hunting spots and a deer blind included. Full legal easement across Consumers property! There are also 3 airports within 15-55 minutes away!
Active
$649,000
1442 W Tyler Rd, Hart, MI 49420
3beds
1,579sqft
Est.:
Single Family Residence
Built in 1986
30.65 Acres Lot
$597,600 Zestimate®
$411/sqft
$-- HOA
What's special
Tack roomInsulated workshopHorse barnBeautiful log homeHunting spotsTranquil woods and creekLandscaped and manicured yard
- 137 days |
- 880 |
- 52 |
Zillow last checked: 8 hours ago
Listing updated: September 10, 2025 at 08:09am
Listed by:
Monica S Owens 231-750-2393,
Coldwell Banker Anchor-Pentwater 231-869-5055
Source: MichRIC,MLS#: 25043673
Tour with a local agent
Facts & features
Interior
Bedrooms & bathrooms
- Bedrooms: 3
- Bathrooms: 1
- Full bathrooms: 1
- Main level bedrooms: 1
Primary bedroom
- Level: Main
- Area: 150
- Dimensions: 15.00 x 10.00
Bedroom 2
- Level: Basement
- Area: 108
- Dimensions: 12.00 x 9.00
Bedroom 3
- Level: Basement
- Area: 108
- Dimensions: 12.00 x 9.00
Dining room
- Level: Main
- Area: 132
- Dimensions: 12.00 x 11.00
Family room
- Level: Basement
- Area: 192
- Dimensions: 16.00 x 12.00
Kitchen
- Level: Main
- Area: 80
- Dimensions: 10.00 x 8.00
Laundry
- Level: Main
Living room
- Level: Main
- Area: 300
- Dimensions: 20.00 x 15.00
Utility room
- Level: Basement
- Area: 189
- Dimensions: 21.00 x 9.00
Heating
- Forced Air
Appliances
- Included: Dryer, Range, Refrigerator, Washer
- Laundry: In Basement, Main Level
Features
- Flooring: Carpet, Ceramic Tile, Wood
- Windows: Screens, Insulated Windows
- Basement: Full
- Number of fireplaces: 2
- Fireplace features: Gas Log, Living Room, Master Bedroom, Recreation Room
Interior area
- Total structure area: 884
- Total interior livable area: 1,579 sqft
- Finished area below ground: 695
Video & virtual tour
Property
Parking
- Total spaces: 3
- Parking features: Garage Faces Front, Garage Door Opener, Detached
- Garage spaces: 3
Features
- Stories: 1
- Fencing: Other
- On waterfront: Yes
- Waterfront features: Stream/Creek
- Body of water: Creek
Lot
- Size: 30.65 Acres
- Dimensions: 30 x 383 x irr--see aerials/legal
- Features: Level, Recreational, Tillable, Wooded, Rolling Hills, Ground Cover
Details
- Additional structures: Pole Barn
- Parcel number: 00701130002
Construction
Type & style
- Home type: SingleFamily
- Architectural style: Log Home
- Property subtype: Single Family Residence
Materials
- Log
- Roof: Composition,Shingle
Condition
- New construction: No
- Year built: 1986
Utilities & green energy
- Sewer: Septic Tank
- Water: Well
Green energy
- Energy generation: Solar
Community & HOA
Location
- Region: Hart
Financial & listing details
- Price per square foot: $411/sqft
- Tax assessed value: $66,387
- Annual tax amount: $1,988
- Date on market: 8/27/2025
- Listing terms: Cash,VA Loan,Conventional
- Road surface type: Paved
Estimated market value
$597,600
$568,000 - $627,000
$1,529/mo
Price history
Price history
| Date | Event | Price |
|---|---|---|
| 8/27/2025 | Listed for sale | $649,000-14.6%$411/sqft |
Source: | ||
| 8/17/2025 | Listing removed | $759,900-35.6%$481/sqft |
Source: | ||
| 6/6/2025 | Price change | $1,179,800+55.3%$747/sqft |
Source: | ||
| 6/6/2025 | Price change | $759,900-39.2%$481/sqft |
Source: | ||
| 5/19/2025 | Listed for sale | $1,250,000$792/sqft |
Source: | ||
Public tax history
Public tax history
| Year | Property taxes | Tax assessment |
|---|---|---|
| 2024 | $1,853 +7.4% | $122,800 +12.9% |
| 2023 | $1,725 +1.4% | $108,800 +13.6% |
| 2022 | $1,701 | $95,800 +8% |
Find assessor info on the county website
BuyAbility℠ payment
Est. payment
$3,947/mo
Principal & interest
$3103
Property taxes
$617
Home insurance
$227
Climate risks
Neighborhood: 49420
Nearby schools
GreatSchools rating
- 5/10Spitler Elementary SchoolGrades: K-4Distance: 2.8 mi
- 5/10Hart Middle SchoolGrades: 5-8Distance: 2.8 mi
- 7/10Hart High SchoolGrades: 9-12Distance: 2.4 mi
Schools provided by the listing agent
- Elementary: Spitler Elementary School
- Middle: Earhart Elementary-Middle School
- High: Hart High School
Source: MichRIC. This data may not be complete. We recommend contacting the local school district to confirm school assignments for this home.
- Loading
- Loading




