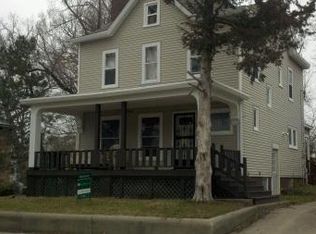Five bedroom, 2.5 bath home located in Decatur's, historic, west end. Relax in the spacious living room with wood burning fire place, or gather everyone around for family meals in the dining room with custom built ins. Gorgeous wood stair case with built in seating leads to the sprawling upper level. Finished attic with ample storage could be fifth bedroom or office space. Kitchen has been updated with granite counter tops and stainless steel appliances and attached is a butler's pantry with custom built ins. Brand new roof and downspouts. You're going to want to see this gorgeous home in person.
This property is off market, which means it's not currently listed for sale or rent on Zillow. This may be different from what's available on other websites or public sources.

