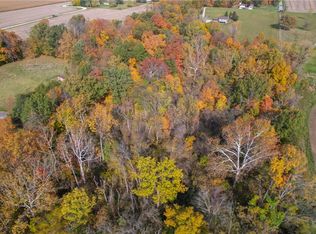Sold for $215,000 on 12/11/23
$215,000
14420 E 600 North Rd, Georgetown, IL 61846
3beds
2,570sqft
Single Family Residence
Built in 1995
7.7 Acres Lot
$298,900 Zestimate®
$84/sqft
$972 Estimated rent
Home value
$298,900
$281,000 - $323,000
$972/mo
Zestimate® history
Loading...
Owner options
Explore your selling options
What's special
All of your dreams can come true with this stunning 7.7-acre property nestled just outside of Georgetown, IL. In the wooded acreage, there have been many deer and turkey harvested, and maple syrup is made from the trees. A substantial amount of mushrooms have been found and grown throughout the years. There are an ample amount of fruit bushes and fruit trees. The 20x40 chicken coop and dog kennels will stay. This 3-bedroom home has a potential fourth bedroom or office off of the kitchen area. There is a 12x8 area upstairs that is almost completely ready for a second bathroom. In 2023, the outside was stained, a new survey was completed, and new laminate flooring was installed upstairs. The roof was replaced in September 2014 and the water heater is newer. The views are impeccable from the walk-out deck and walk-out basement. There is an attached 1-car garage and a detached 24x30 garage with a usable bathroom. Do not miss your opportunity to own this one-of-a-kind property!
Zillow last checked: 8 hours ago
Listing updated: December 11, 2023 at 08:59am
Listed by:
Hayley Siefert 217-356-6100,
Keller Williams Realty - Danville
Bought with:
Keeley Stalcup, 475185912
eXp Realty
Source: CIBR,MLS#: 6229956 Originating MLS: Central Illinois Board Of REALTORS
Originating MLS: Central Illinois Board Of REALTORS
Facts & features
Interior
Bedrooms & bathrooms
- Bedrooms: 3
- Bathrooms: 1
- Full bathrooms: 1
Bedroom
- Level: Main
- Dimensions: 11.9 x 12.8
Bedroom
- Level: Main
- Dimensions: 19.7 x 15.5
Bedroom
- Level: Main
- Dimensions: 15.6 x 11.11
Bonus room
- Level: Main
- Dimensions: 12 x 8
Dining room
- Level: Lower
- Dimensions: 15.2 x 11.8
Other
- Level: Lower
Kitchen
- Level: Lower
- Dimensions: 11.8 x 11.9
Living room
- Level: Lower
- Dimensions: 15.3 x 23
Office
- Level: Lower
- Dimensions: 11.2 x 9.7
Utility room
- Level: Lower
- Dimensions: 23.8 x 10.6
Heating
- Electric
Cooling
- Window Unit(s)
Appliances
- Included: Dryer, Electric Water Heater, Microwave, Oven, Refrigerator, Washer
Features
- Attic, Kitchen Island, Main Level Primary, Walk-In Closet(s)
- Basement: Finished,Walk-Out Access,Full,Sump Pump
- Number of fireplaces: 1
Interior area
- Total structure area: 2,570
- Total interior livable area: 2,570 sqft
- Finished area above ground: 1,150
- Finished area below ground: 1,420
Property
Parking
- Total spaces: 3.5
- Parking features: Attached, Detached, Garage
- Attached garage spaces: 3.5
Features
- Levels: Two
- Stories: 2
- Patio & porch: Patio, Deck
- Exterior features: Deck, Fruit Trees
Lot
- Size: 7.70 Acres
- Dimensions: 7.7 acres
- Features: Wooded
Details
- Parcel number: 3212100005
- Zoning: Other
- Special conditions: None
Construction
Type & style
- Home type: SingleFamily
- Architectural style: Traditional
- Property subtype: Single Family Residence
Materials
- Brick, Wood Siding
- Foundation: Basement, Slab
- Roof: Asphalt
Condition
- Year built: 1995
Utilities & green energy
- Sewer: Septic Tank
- Water: Well
Community & neighborhood
Location
- Region: Georgetown
Other
Other facts
- Road surface type: Gravel
Price history
| Date | Event | Price |
|---|---|---|
| 12/11/2023 | Sold | $215,000$84/sqft |
Source: | ||
| 11/14/2023 | Pending sale | $215,000$84/sqft |
Source: | ||
| 10/29/2023 | Contingent | $215,000$84/sqft |
Source: | ||
| 10/27/2023 | Listed for sale | $215,000-40.3%$84/sqft |
Source: | ||
| 3/19/2023 | Listing removed | -- |
Source: | ||
Public tax history
| Year | Property taxes | Tax assessment |
|---|---|---|
| 2023 | $5,804 +9.7% | $74,813 +11% |
| 2022 | $5,292 +3.9% | $67,383 +3.7% |
| 2021 | $5,093 -0.5% | $64,955 +0.4% |
Find assessor info on the county website
Neighborhood: 61846
Nearby schools
GreatSchools rating
- 6/10Pine Crest Elementary SchoolGrades: PK-5Distance: 2.5 mi
- 6/10Mary Miller Junior High SchoolGrades: 6-8Distance: 2.1 mi
- 3/10Georgetown-Ridge Farm High SchoolGrades: 9-12Distance: 2 mi
Schools provided by the listing agent
- District: Georgetown Ridge Farm Dist. #4
Source: CIBR. This data may not be complete. We recommend contacting the local school district to confirm school assignments for this home.

Get pre-qualified for a loan
At Zillow Home Loans, we can pre-qualify you in as little as 5 minutes with no impact to your credit score.An equal housing lender. NMLS #10287.
