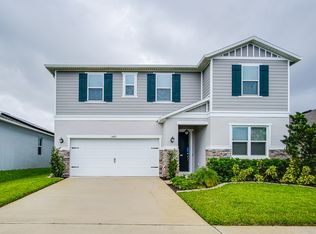Sold for $630,000
$630,000
14421 Ward Rd, Orlando, FL 32824
5beds
3,429sqft
Single Family Residence
Built in 2018
5,767 Square Feet Lot
$-- Zestimate®
$184/sqft
$3,970 Estimated rent
Home value
Not available
Estimated sales range
Not available
$3,970/mo
Zestimate® history
Loading...
Owner options
Explore your selling options
What's special
*** Seller's Concession of $10,000 towards Buyer's closing costs*** Location, Location ** Welcome to an immaculate gem in the exclusive Creekstone community. This magnificent two-story home boasts stunning views of the pond and natural reserve**. Enjoy a serene garden adorned with two magnificent exotic mango trees. Its appealing exterior, featuring meticulously landscaped grounds and a charming portico entrance, welcomes you with distinction. Inside, you will find top-of-the-line finishes, including Italian ceramic tiles, luxurious wooden stairs, solid wood cabinets, and contemporary shelving throughout the home. Double-panel windows and high ceilings ensure comfort and energy efficiency. The flowing design begins with a versatile office space on the ground floor. The spacious living room seamlessly connects to a gourmet kitchen, equipped with stainless steel appliances, double ovens, elegant quartz countertops, and seating at the central island. A cozy breakfast nook offers options for informal or formal dining. The ground floor also features a bedroom and a full bathroom, perfect for guests. Ascend to the majestic master suite, a luxurious retreat with two walk-in closets and an en-suite bathroom that includes a frameless glass shower and dual sinks. There is also an additional suite that is ideal for family members. The upper-level laundry room includes a sink and workspace for added convenience. Outside, the covered patio provides a relaxing space to enjoy serene views, while the backyard offers a tranquil retreat. Completing the property is a two-car garage and a 7-stage water filtration system. Conveniently located near toll roads, Orlando International Airport, and the Lake Nona/Medical City area, this extraordinary home is ready for its next owner. **Don’t miss the opportunity to live in this unique residence! Contact us now, and make this house your new home**
Zillow last checked: 8 hours ago
Listing updated: October 09, 2025 at 09:42am
Listing Provided by:
Jose Aguilar Colina 407-508-6692,
LA ROSA REALTY KISSIMMEE 407-930-3530,
Anderson Correa 407-288-3795,
LA ROSA REALTY KISSIMMEE
Bought with:
Brad Kramer, 3501369
KELLER WILLIAMS ADVANTAGE 2 REALTY
Source: Stellar MLS,MLS#: S5127528 Originating MLS: Osceola
Originating MLS: Osceola

Facts & features
Interior
Bedrooms & bathrooms
- Bedrooms: 5
- Bathrooms: 5
- Full bathrooms: 4
- 1/2 bathrooms: 1
Primary bedroom
- Features: Ceiling Fan(s), Walk-In Closet(s)
- Level: Second
- Area: 256 Square Feet
- Dimensions: 16x16
Bedroom 2
- Features: Ceiling Fan(s), Built-in Closet
- Level: Second
Bedroom 3
- Features: Ceiling Fan(s), Built-in Closet
- Level: Second
Bedroom 4
- Features: Ceiling Fan(s), Built-in Closet
- Level: Second
Bedroom 5
- Features: Ceiling Fan(s), Built-in Closet
- Level: First
Den
- Level: First
Great room
- Level: First
- Area: 252 Square Feet
- Dimensions: 18x14
Kitchen
- Features: Kitchen Island
- Level: First
- Area: 168 Square Feet
- Dimensions: 12x14
Living room
- Features: Ceiling Fan(s)
- Level: First
- Area: 168 Square Feet
- Dimensions: 12x14
Loft
- Features: Ceiling Fan(s)
- Level: Second
Heating
- Central, Electric
Cooling
- Central Air
Appliances
- Included: Oven, Cooktop, Dishwasher, Disposal, Dryer, Electric Water Heater, Freezer, Ice Maker, Kitchen Reverse Osmosis System, Microwave, Range Hood, Refrigerator, Touchless Faucet, Washer, Water Softener
- Laundry: Laundry Closet, Upper Level
Features
- Ceiling Fan(s), Kitchen/Family Room Combo, Living Room/Dining Room Combo, Open Floorplan, PrimaryBedroom Upstairs, Solid Wood Cabinets, Stone Counters, Thermostat, Walk-In Closet(s)
- Flooring: Ceramic Tile, Hardwood
- Doors: Sliding Doors
- Has fireplace: No
Interior area
- Total structure area: 4,235
- Total interior livable area: 3,429 sqft
Property
Parking
- Total spaces: 2
- Parking features: Garage - Attached
- Attached garage spaces: 2
Features
- Levels: Two
- Stories: 2
- Exterior features: Rain Gutters, Sidewalk
- Has view: Yes
- View description: Pond
- Has water view: Yes
- Water view: Pond
Lot
- Size: 5,767 sqft
Details
- Parcel number: 332430230000870
- Zoning: P-D
- Special conditions: None
Construction
Type & style
- Home type: SingleFamily
- Property subtype: Single Family Residence
Materials
- Block, Stucco
- Foundation: Slab
- Roof: Shingle
Condition
- New construction: No
- Year built: 2018
Utilities & green energy
- Sewer: Public Sewer
- Water: Public
- Utilities for property: BB/HS Internet Available, Electricity Connected, Water Connected
Community & neighborhood
Community
- Community features: Dog Park, Playground, Pool, Sidewalks
Location
- Region: Orlando
- Subdivision: CREEKSTONE
HOA & financial
HOA
- Has HOA: Yes
- HOA fee: $109 monthly
- Amenities included: Playground, Pool
- Association name: Empire Management Group
- Association phone: 407-770-1748
Other fees
- Pet fee: $0 monthly
Other financial information
- Total actual rent: 0
Other
Other facts
- Listing terms: Cash,Conventional,FHA,VA Loan
- Ownership: Fee Simple
- Road surface type: Asphalt
Price history
| Date | Event | Price |
|---|---|---|
| 10/8/2025 | Sold | $630,000-3.1%$184/sqft |
Source: | ||
| 9/18/2025 | Contingent | $649,990$190/sqft |
Source: My State MLS #11503500 Report a problem | ||
| 9/17/2025 | Pending sale | $649,990$190/sqft |
Source: | ||
| 7/21/2025 | Price change | $649,990-1.5%$190/sqft |
Source: | ||
| 5/23/2025 | Listed for sale | $660,000-5.7%$192/sqft |
Source: | ||
Public tax history
| Year | Property taxes | Tax assessment |
|---|---|---|
| 2024 | $4,432 +7.4% | $285,432 +3% |
| 2023 | $4,126 +4% | $277,118 +3% |
| 2022 | $3,968 +1.8% | $269,047 +3% |
Find assessor info on the county website
Neighborhood: Meadow Woods
Nearby schools
GreatSchools rating
- 9/10Stonewyck Elementary-1481Grades: K-5Distance: 0.5 mi
- 6/10South Creek Middle SchoolGrades: 6-8Distance: 3 mi
- 5/10Cypress Creek High SchoolGrades: 9-12Distance: 4 mi
Get pre-qualified for a loan
At Zillow Home Loans, we can pre-qualify you in as little as 5 minutes with no impact to your credit score.An equal housing lender. NMLS #10287.
