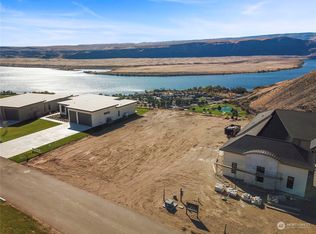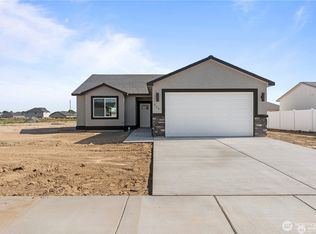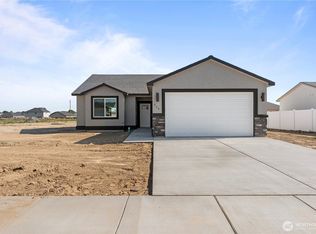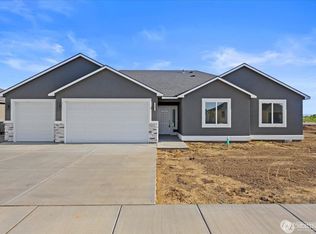Sold
Listed by:
Kele Phillips,
Windermere Real Estate/NCW
Bought with: Windermere Real Estate/NCW
$650,000
14423 Adams Road NW, Quincy, WA 98848
5beds
2,749sqft
Single Family Residence
Built in 2023
20.01 Acres Lot
$662,000 Zestimate®
$236/sqft
$2,997 Estimated rent
Home value
$662,000
$569,000 - $775,000
$2,997/mo
Zestimate® history
Loading...
Owner options
Explore your selling options
What's special
Home sweet home - it is truly the sweetest escape. Enjoy the detail of fine finish work included luxury vinyl plank, quartz, and stunning electric fireplaces. There is plenty of room and space to expand to add onto your dream of out of city living. Enjoy the spacious and inviting kitchen space - a cook's absolute dream. Be sure to schedule your tour today - this beauty is a must see!
Zillow last checked: 8 hours ago
Listing updated: June 30, 2025 at 04:02am
Listed by:
Kele Phillips,
Windermere Real Estate/NCW
Bought with:
Ashton Long, 21027877
Windermere Real Estate/NCW
Source: NWMLS,MLS#: 2167900
Facts & features
Interior
Bedrooms & bathrooms
- Bedrooms: 5
- Bathrooms: 4
- Full bathrooms: 3
- 1/2 bathrooms: 1
- Main level bathrooms: 2
- Main level bedrooms: 1
Primary bedroom
- Level: Main
Bathroom full
- Level: Main
Other
- Level: Main
Den office
- Level: Main
Entry hall
- Level: Main
Kitchen with eating space
- Level: Main
Living room
- Level: Main
Utility room
- Level: Main
Heating
- Fireplace, Heat Pump, Hot Water Recirc Pump, Electric, Solar PV
Cooling
- Central Air, Forced Air
Appliances
- Included: Dishwasher(s), Microwave(s), Refrigerator(s), Stove(s)/Range(s), Washer(s)
Features
- Bath Off Primary, Walk-In Pantry
- Flooring: Ceramic Tile, Vinyl Plank, Carpet
- Basement: None
- Has fireplace: No
- Fireplace features: Electric
Interior area
- Total structure area: 2,749
- Total interior livable area: 2,749 sqft
Property
Parking
- Total spaces: 2
- Parking features: Attached Garage, RV Parking
- Attached garage spaces: 2
Features
- Levels: Two
- Stories: 2
- Entry location: Main
- Patio & porch: Bath Off Primary, Ceramic Tile, Fireplace (Primary Bedroom), Walk-In Pantry
- Has view: Yes
- View description: Mountain(s), Territorial
Lot
- Size: 20.01 Acres
- Features: Open Lot, Outbuildings, RV Parking
- Topography: Level,Partial Slope,Rolling
Details
- Parcel number: 050068807
- Special conditions: Short Sale
Construction
Type & style
- Home type: SingleFamily
- Property subtype: Single Family Residence
Materials
- Wood Products
- Foundation: Poured Concrete
- Roof: Composition
Condition
- Year built: 2023
Details
- Builder name: Lexar
Utilities & green energy
- Sewer: Septic Tank
- Water: Community, Shared Well
Green energy
- Energy generation: Solar
Community & neighborhood
Location
- Region: Quincy
- Subdivision: Quincy
Other
Other facts
- Listing terms: Cash Out,Conventional
- Road surface type: Dirt
- Cumulative days on market: 395 days
Price history
| Date | Event | Price |
|---|---|---|
| 5/30/2025 | Sold | $650,000-7.1%$236/sqft |
Source: | ||
| 1/6/2025 | Pending sale | $699,900$255/sqft |
Source: | ||
| 1/3/2025 | Listed for sale | $699,900+382.7%$255/sqft |
Source: | ||
| 1/29/2021 | Sold | $145,000$53/sqft |
Source: | ||
| 10/19/2020 | Pending sale | $145,000$53/sqft |
Source: George Washington Realty #1672827 Report a problem | ||
Public tax history
| Year | Property taxes | Tax assessment |
|---|---|---|
| 2024 | $7,148 +10.2% | $665,179 +4.6% |
| 2023 | $6,489 +946.9% | $636,132 +934.4% |
| 2022 | $620 +2.8% | $61,495 +8.8% |
Find assessor info on the county website
Neighborhood: 98848
Nearby schools
GreatSchools rating
- 3/10Monument Elementary SchoolGrades: K-5Distance: 4 mi
- 5/10Quincy Junior High SchoolGrades: 6-8Distance: 4.2 mi
- 2/10Quincy High SchoolGrades: 9-12Distance: 5.1 mi

Get pre-qualified for a loan
At Zillow Home Loans, we can pre-qualify you in as little as 5 minutes with no impact to your credit score.An equal housing lender. NMLS #10287.



