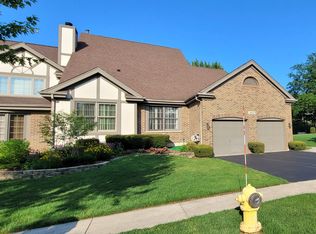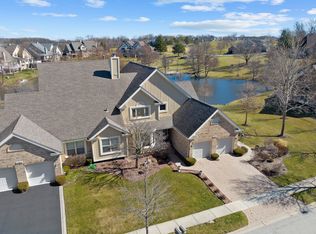Sold for $895,000 on 10/02/25
$895,000
14423 Golf Rd, Orland Park, IL 60462
3beds
2baths
2,300sqft
Townhouse
Built in 1988
7,452 Square Feet Lot
$856,300 Zestimate®
$389/sqft
$3,336 Estimated rent
Home value
$856,300
$813,000 - $899,000
$3,336/mo
Zestimate® history
Loading...
Owner options
Explore your selling options
What's special
14423 Golf Rd, Orland Park, IL 60462 is a townhome home that contains 2,300 sq ft and was built in 1988. It contains 3 bedrooms and 2.5 bathrooms. This home last sold for $895,000 in October 2025.
The Zestimate for this house is $856,300. The Rent Zestimate for this home is $3,336/mo.
Facts & features
Interior
Bedrooms & bathrooms
- Bedrooms: 3
- Bathrooms: 2.5
Cooling
- Central
Features
- Has fireplace: Yes
Interior area
- Total interior livable area: 2,300 sqft
Property
Parking
- Parking features: Garage - Attached
Features
- Exterior features: Stone
Lot
- Size: 7,452 sqft
Details
- Parcel number: 2708211024
Construction
Type & style
- Home type: Townhouse
Materials
- Roof: Other
Condition
- Year built: 1988
Community & neighborhood
Location
- Region: Orland Park
Price history
| Date | Event | Price |
|---|---|---|
| 10/2/2025 | Sold | $895,000$389/sqft |
Source: Public Record Report a problem | ||
| 8/13/2025 | Listed for sale | $895,000+123.8%$389/sqft |
Source: | ||
| 9/11/2024 | Sold | $400,000$174/sqft |
Source: Public Record Report a problem | ||
Public tax history
| Year | Property taxes | Tax assessment |
|---|---|---|
| 2023 | $9,518 +12.8% | $43,999 +28.2% |
| 2022 | $8,436 +44.7% | $34,317 |
| 2021 | $5,831 +11.5% | $34,317 |
Find assessor info on the county website
Neighborhood: Crystal Tree
Nearby schools
GreatSchools rating
- NAOrland Park Elementary SchoolGrades: PK-2Distance: 0.9 mi
- 5/10Orland Jr High SchoolGrades: 6-8Distance: 1.1 mi
- 10/10Carl Sandburg High SchoolGrades: 9-12Distance: 2 mi

Get pre-qualified for a loan
At Zillow Home Loans, we can pre-qualify you in as little as 5 minutes with no impact to your credit score.An equal housing lender. NMLS #10287.
Sell for more on Zillow
Get a free Zillow Showcase℠ listing and you could sell for .
$856,300
2% more+ $17,126
With Zillow Showcase(estimated)
$873,426
