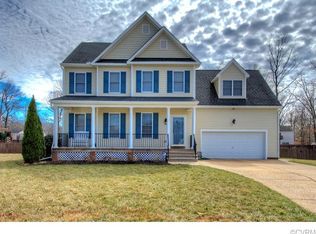Sold for $424,950
$424,950
14424 Aldengate Rd, Midlothian, VA 23114
4beds
2,138sqft
Single Family Residence
Built in 1975
0.45 Acres Lot
$426,500 Zestimate®
$199/sqft
$2,611 Estimated rent
Home value
$426,500
$401,000 - $452,000
$2,611/mo
Zestimate® history
Loading...
Owner options
Explore your selling options
What's special
Welcome to your new home! This two-story home blends warmth and functionality with plenty of space to gather and unwind. Step into the foyer and ease into a sunken family room with a cozy fireplace and access to a half bath and a convenient laundry room. Off the family room, the open kitchen offers a spacious dining area, a peninsula with generous counter space, and cabinets for days—plus a formal dining room and front living room, both with gleaming hardwood floors. Upstairs, hardwood floors carry throughout the primary bedroom and two additional bedrooms, with a fourth bedroom featuring soft carpet underfoot. The updated hall bath shines with a double vanity topped in granite and tile surround. Out back, a spacious fenced yard is ready for play, pets, or quiet mornings with coffee. The carport provides sheltered space for parking and beautifully landscaped grounds complete the picture. This is the kind of home that feels as good as it looks—ready to welcome you in and keep you for years to come. Additional home upgrades include: exterior generator hook up, new electrical panel box, pellet stove, and irrigation in front yard.
Zillow last checked: 8 hours ago
Listing updated: December 09, 2025 at 12:56pm
Listed by:
Andrew Parham 804-726-4526,
Hometown Realty
Bought with:
Robert Mooney, 0225246775
Providence Hill Real Estate
Source: CVRMLS,MLS#: 2522487 Originating MLS: Central Virginia Regional MLS
Originating MLS: Central Virginia Regional MLS
Facts & features
Interior
Bedrooms & bathrooms
- Bedrooms: 4
- Bathrooms: 3
- Full bathrooms: 2
- 1/2 bathrooms: 1
Primary bedroom
- Level: Second
- Dimensions: 0 x 0
Bedroom 2
- Level: Second
- Dimensions: 0 x 0
Bedroom 3
- Level: Second
- Dimensions: 0 x 0
Bedroom 4
- Level: Second
- Dimensions: 0 x 0
Dining room
- Level: First
- Dimensions: 0 x 0
Family room
- Level: First
- Dimensions: 0 x 0
Other
- Description: Tub & Shower
- Level: Second
Half bath
- Level: First
Kitchen
- Level: First
- Dimensions: 0 x 0
Laundry
- Level: First
- Dimensions: 0 x 0
Living room
- Level: First
- Dimensions: 0 x 0
Heating
- Electric, Heat Pump, Zoned
Cooling
- Central Air, Zoned
Appliances
- Included: Dishwasher, Electric Cooking, Electric Water Heater, Refrigerator
Features
- Dining Area, Separate/Formal Dining Room, Fireplace, Granite Counters, Pantry
- Flooring: Tile, Vinyl, Wood
- Basement: Crawl Space
- Attic: Pull Down Stairs
- Has fireplace: Yes
- Fireplace features: Vented
Interior area
- Total interior livable area: 2,138 sqft
- Finished area above ground: 2,138
- Finished area below ground: 0
Property
Parking
- Parking features: Carport
- Has carport: Yes
Features
- Levels: Two
- Stories: 2
- Pool features: None
- Fencing: Back Yard,Fenced
Lot
- Size: 0.45 Acres
Details
- Parcel number: 722707294500000
- Zoning description: R15
Construction
Type & style
- Home type: SingleFamily
- Architectural style: Two Story
- Property subtype: Single Family Residence
Materials
- Brick, Frame, Vinyl Siding
- Roof: Asphalt
Condition
- Resale
- New construction: No
- Year built: 1975
Utilities & green energy
- Sewer: Septic Tank
- Water: Public
Community & neighborhood
Security
- Security features: Smoke Detector(s)
Location
- Region: Midlothian
- Subdivision: Otterdale
Other
Other facts
- Ownership: Individuals
- Ownership type: Sole Proprietor
Price history
| Date | Event | Price |
|---|---|---|
| 12/8/2025 | Sold | $424,950$199/sqft |
Source: | ||
| 10/3/2025 | Pending sale | $424,950$199/sqft |
Source: | ||
| 9/11/2025 | Price change | $424,950-2.3%$199/sqft |
Source: | ||
| 8/15/2025 | Listed for sale | $434,950$203/sqft |
Source: | ||
Public tax history
| Year | Property taxes | Tax assessment |
|---|---|---|
| 2025 | $3,451 +3.6% | $387,800 +4.8% |
| 2024 | $3,332 +10.6% | $370,200 +11.8% |
| 2023 | $3,012 +8.6% | $331,000 +9.7% |
Find assessor info on the county website
Neighborhood: 23114
Nearby schools
GreatSchools rating
- 7/10J B Watkins Elementary SchoolGrades: PK-5Distance: 1.3 mi
- 7/10Midlothian Middle SchoolGrades: 6-8Distance: 1.4 mi
- 9/10Midlothian High SchoolGrades: 9-12Distance: 0.9 mi
Schools provided by the listing agent
- Elementary: Watkins
- Middle: Midlothian
- High: Midlothian
Source: CVRMLS. This data may not be complete. We recommend contacting the local school district to confirm school assignments for this home.
Get a cash offer in 3 minutes
Find out how much your home could sell for in as little as 3 minutes with a no-obligation cash offer.
Estimated market value
$426,500

