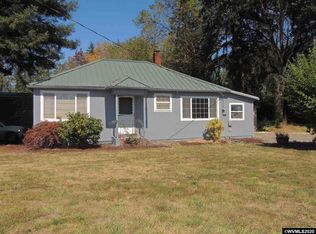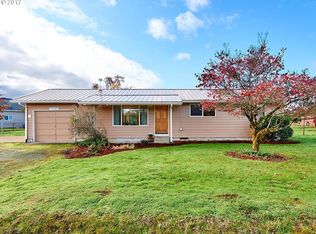Sold
$1,650,000
14425 S Macksburg Rd, Molalla, OR 97038
5beds
6,241sqft
Residential, Single Family Residence
Built in 2017
4 Acres Lot
$1,660,000 Zestimate®
$264/sqft
$5,598 Estimated rent
Home value
$1,660,000
$1.53M - $1.81M
$5,598/mo
Zestimate® history
Loading...
Owner options
Explore your selling options
What's special
Remarkable country estate that truly has it all! Custom built home on 4 acres with picturesque tree lined driveway and immaculate landscape. Main residence features designer finishes throughout, primary bedroom on the main floor, large kitchen, dining room and walk-in pantry. Upstairs features its own living room with wet bar, sink & fridge. Recent over garage addition offers generous bonus living space with its own bedroom, full bath and large office with custom built-ins. 3 car attached garage. This home also includes an attached private dwelling for guests, including high end kitchen, living room, bedroom, full bath and walk in closet. A second detached guest cottage is also included that features a full kitchen, living room, bedroom and bath. Main home and guest dwelling protected by a 22kw Generac backup standby generator. Outdoors you'll find a large covered living area with built-in grill, sink & fridge. Salt water pool with pool house & full bath, custom multi-level play structure & swing set, spacious work shop, barn with 3 horse stalls and riding arena, 3 professional grade dog kennels, fully functional greenhouse, chicken coop, multiple gardens, riding pasture, and endless amounts of possibilities. Located within 10 minutes from from grocery, shopping, and less than mile from ArrowHead Golf Club.
Zillow last checked: 8 hours ago
Listing updated: November 09, 2023 at 02:23pm
Listed by:
Lance Swanson 503-709-5081,
Keller Williams PDX Central
Bought with:
Allison Greiner, 201218331
Opt
Source: RMLS (OR),MLS#: 23463400
Facts & features
Interior
Bedrooms & bathrooms
- Bedrooms: 5
- Bathrooms: 5
- Full bathrooms: 5
- Main level bathrooms: 3
Primary bedroom
- Features: Bathroom, Ceiling Fan, Patio, Bathtub, Shower
- Level: Main
Bedroom 2
- Features: Bathroom, Ceiling Fan
- Level: Upper
Bedroom 3
- Level: Upper
Bedroom 5
- Level: Upper
Dining room
- Features: Hardwood Floors
- Level: Main
Family room
- Features: Wet Bar
- Level: Upper
Kitchen
- Features: Gas Appliances, Hardwood Floors, Granite
- Level: Main
Living room
- Features: Fireplace, Hardwood Floors
- Level: Main
Heating
- Forced Air, Heat Pump, Fireplace(s)
Cooling
- Heat Pump
Appliances
- Included: Built In Oven, Free-Standing Gas Range, Free-Standing Refrigerator, Gas Appliances, Microwave, Range Hood, Electric Water Heater, Propane Water Heater
- Laundry: Laundry Room
Features
- Central Vacuum, Granite, High Ceilings, Soaking Tub, Sound System, Wainscoting, Cook Island, Bathroom, Gourmet Kitchen, Ceiling Fan(s), Wet Bar, Bathtub, Shower, Butlers Pantry, Kitchen Island, Pantry
- Flooring: Engineered Hardwood, Hardwood
- Windows: Vinyl Frames
- Basement: Crawl Space
- Number of fireplaces: 1
- Fireplace features: Propane
Interior area
- Total structure area: 6,241
- Total interior livable area: 6,241 sqft
Property
Parking
- Total spaces: 3
- Parking features: Driveway, RV Access/Parking, Garage Door Opener, Attached
- Attached garage spaces: 3
- Has uncovered spaces: Yes
Accessibility
- Accessibility features: Caregiver Quarters, Garage On Main, Main Floor Bedroom Bath, Parking, Utility Room On Main, Walkin Shower, Accessibility
Features
- Levels: Two
- Stories: 2
- Patio & porch: Covered Deck, Covered Patio, Patio
- Exterior features: Built-in Barbecue, Fire Pit, Garden, Water Feature
- Fencing: Fenced
Lot
- Size: 4 Acres
- Features: Gated, Level, Sprinkler, Acres 3 to 5
Details
- Additional structures: Greenhouse, Outbuilding, PoultryCoop, SecondResidence, ToolShed, Workshop, SeparateLivingQuartersApartmentAuxLivingUnit
- Parcel number: 01375201
- Zoning: EFU
Construction
Type & style
- Home type: SingleFamily
- Property subtype: Residential, Single Family Residence
Materials
- Cement Siding, Stone
- Foundation: Concrete Perimeter
- Roof: Composition
Condition
- Resale
- New construction: No
- Year built: 2017
Utilities & green energy
- Gas: Propane
- Sewer: Septic Tank
- Water: Private, Well
Community & neighborhood
Security
- Security features: Security Gate
Location
- Region: Molalla
Other
Other facts
- Listing terms: Cash,Conventional,VA Loan
- Road surface type: Paved
Price history
| Date | Event | Price |
|---|---|---|
| 11/9/2023 | Sold | $1,650,000$264/sqft |
Source: | ||
| 10/16/2023 | Pending sale | $1,650,000$264/sqft |
Source: | ||
| 9/11/2023 | Listed for sale | $1,650,000+27.4%$264/sqft |
Source: | ||
| 10/1/2020 | Sold | $1,295,000$207/sqft |
Source: | ||
| 8/12/2020 | Pending sale | $1,295,000$207/sqft |
Source: RealtyNET, LLC #20220924 Report a problem | ||
Public tax history
| Year | Property taxes | Tax assessment |
|---|---|---|
| 2024 | $12,914 +16.3% | $957,310 +3% |
| 2023 | $11,107 +7.2% | $929,428 +7.2% |
| 2022 | $10,362 +4.8% | $867,129 +3% |
Find assessor info on the county website
Neighborhood: 97038
Nearby schools
GreatSchools rating
- 4/10Mulino Elementary SchoolGrades: K-5Distance: 2.6 mi
- 7/10Molalla River Middle SchoolGrades: 6-8Distance: 2.5 mi
- 6/10Molalla High SchoolGrades: 9-12Distance: 2.1 mi
Schools provided by the listing agent
- Elementary: Mulino
- Middle: Molalla River
- High: Molalla
Source: RMLS (OR). This data may not be complete. We recommend contacting the local school district to confirm school assignments for this home.

Get pre-qualified for a loan
At Zillow Home Loans, we can pre-qualify you in as little as 5 minutes with no impact to your credit score.An equal housing lender. NMLS #10287.

