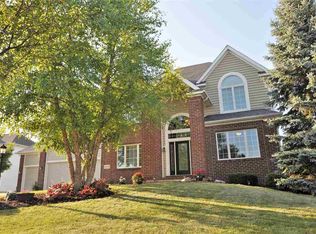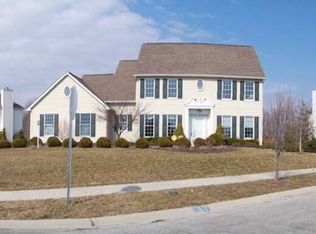Welcome to Bridgewater and 14426 Bridgestone Rd. This beautiful 2-story home features over 4200 finished sqft including 4 bdrms, 3 full and 2 half baths. Its nestled on a spectacular pond lot with fenced in back yard and panoramic views ever-changing with the seasons. The first floor bedroom (is not a master suite) with full bath offers many options for families. The open floor plan is highlighted by a great room with gas fireplace, a formal dining area and a den. The nine foot ceilings with crown molding and picturesque windows allow for an abundance of natural light. The eat-in kitchen offers granite counter tops, back splash, Merillat custom stained cabinetry, a center isle with breakfast bar, a gas range and a wonderful views from the kitchen sink. Upstairs you will find the owners suite that boasts a walk in closet, a luxurious bath with dbl vanity, jet tub, walk in shower and a commode room. 2 other bedrooms with Jack n Jill bath complete the upper level. The spacious daylight lower level is perfect for spreading out and entertaining with several sitting areas a half bath and a 19x14 workout or craft room. Features you are sure to love about the home include; hardwood flooring in foyer, dining room, den, living room and kitchen, a 12x6 laundry room, a deck and patio for back yard fun, custom blinds/window treatments, detailed landscaping, security system, ring doorbell, located on one of the quietest streets and the school bus even stops out front.
This property is off market, which means it's not currently listed for sale or rent on Zillow. This may be different from what's available on other websites or public sources.

