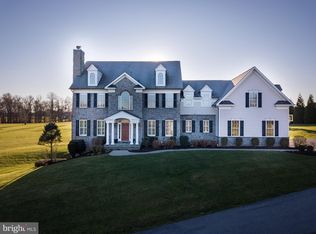Price Reduced! Spectacular 4 BD/3.5 BA Single Fam Home in Glenelg School District. Gorgeous gourmet Kitchen w/Granite C-Tops, SS Appliances, Gas Cooktop & Breakfast Nook open to 2-Story Family Room w/Gas FP. Open-concept ML filled w/natural light & gleaming Hardwoods! Relaxing Master Suite w/Sitting Room, WIC & Luxurious BA. Premium lot backs to Farmland Forever.Transferable 10yr buildr warranty.
This property is off market, which means it's not currently listed for sale or rent on Zillow. This may be different from what's available on other websites or public sources.
