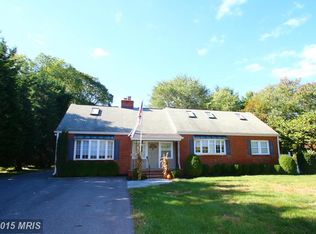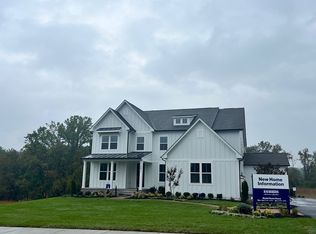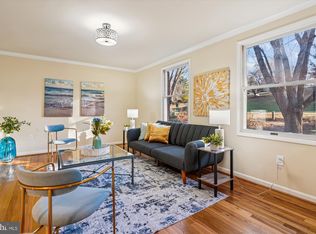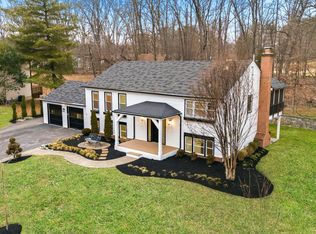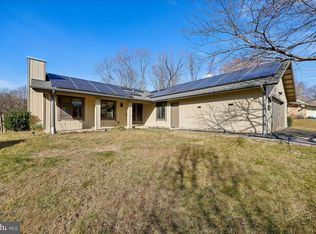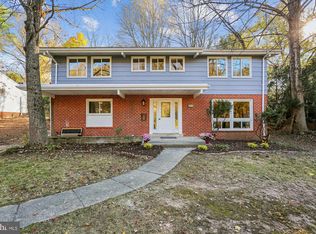This home is one of the hottest deals on the market! Step into your completely renovated new home in 2026 with a possible 2.5% VA assumable loan! Renovated in 2021, this home features two complete levels of living, each with full kitchen, living room, bathrooms and bedrooms. The upper level can be completely secured from entry below and the lower level has its own entrance making this home the perfect passive income opportunity. If that's not on your New Year's resolutions this year, well, then you have a home with a brand new septic system, a new well, gorgeous finishes, and one heck of a man cave, she cave, lower level family room, whatever you would like to call it. Did I mention that the attic is completely finished for additional living space? All systems in this home are 2-4 years old, so you can enjoy complete peace of mind knowing that your investment will last for the foreseeable future. As a bonus the Seller is offering a home warranty, just to be sure! Located 15 mins from Park Potomac, 10 minutes from the Kentlands, and within easy commuting time to DC, avoiding the nightmare we commonly refer to as I-270 completely, you can check "amazing location" off your wish list. This one is it! Contact the listing agent for more details on VA assumption!
For sale
$699,900
14427 Seneca Rd, Germantown, MD 20874
3beds
2,520sqft
Est.:
Single Family Residence
Built in 1955
0.65 Acres Lot
$694,300 Zestimate®
$278/sqft
$-- HOA
What's special
Gorgeous finishesCompletely renovated new home
- 28 days |
- 2,207 |
- 118 |
Likely to sell faster than
Zillow last checked: 8 hours ago
Listing updated: December 30, 2025 at 06:28am
Listed by:
Lawrence Casanova 240-446-7007,
Real Broker, LLC 8504500442
Source: Bright MLS,MLS#: MDMC2210310
Tour with a local agent
Facts & features
Interior
Bedrooms & bathrooms
- Bedrooms: 3
- Bathrooms: 3
- Full bathrooms: 3
- Main level bathrooms: 2
- Main level bedrooms: 2
Rooms
- Room types: Living Room, Kitchen, Family Room, Loft, Bonus Room
Bonus room
- Level: Lower
Family room
- Level: Lower
Kitchen
- Level: Lower
Kitchen
- Level: Main
Living room
- Level: Main
Loft
- Level: Upper
Heating
- Forced Air, Natural Gas
Cooling
- Central Air, Electric, Natural Gas
Appliances
- Included: Microwave, Dishwasher, Dryer, ENERGY STAR Qualified Washer, ENERGY STAR Qualified Dishwasher, ENERGY STAR Qualified Refrigerator, Electric Water Heater
Features
- 2nd Kitchen, Built-in Features, Crown Molding, Dining Area, Entry Level Bedroom, Family Room Off Kitchen, Open Floorplan, Floor Plan - Traditional, Kitchen - Gourmet, Primary Bath(s), Upgraded Countertops
- Flooring: Ceramic Tile, Hardwood, Wood
- Basement: Drainage System,Finished,Sump Pump,Walk-Out Access,Windows
- Number of fireplaces: 1
- Fireplace features: Brick, Wood Burning
Interior area
- Total structure area: 2,520
- Total interior livable area: 2,520 sqft
- Finished area above ground: 1,680
- Finished area below ground: 840
Video & virtual tour
Property
Parking
- Parking features: Driveway
- Has uncovered spaces: Yes
Accessibility
- Accessibility features: None
Features
- Levels: Two
- Stories: 2
- Pool features: None
- Has view: Yes
- View description: Trees/Woods
Lot
- Size: 0.65 Acres
Details
- Additional structures: Above Grade, Below Grade
- Parcel number: 160600404566
- Zoning: RC
- Special conditions: Standard
Construction
Type & style
- Home type: SingleFamily
- Architectural style: Cape Cod
- Property subtype: Single Family Residence
Materials
- Brick, Combination
- Foundation: Block
- Roof: Architectural Shingle
Condition
- Excellent
- New construction: No
- Year built: 1955
- Major remodel year: 2021
Utilities & green energy
- Sewer: Private Septic Tank
- Water: Private
Community & HOA
Community
- Subdivision: Darnestown Outside
HOA
- Has HOA: No
Location
- Region: Germantown
Financial & listing details
- Price per square foot: $278/sqft
- Tax assessed value: $444,367
- Annual tax amount: $5,710
- Date on market: 12/20/2025
- Listing agreement: Exclusive Right To Sell
- Exclusions: Alarm / Security System
- Ownership: Fee Simple
Estimated market value
$694,300
$660,000 - $729,000
$3,574/mo
Price history
Price history
| Date | Event | Price |
|---|---|---|
| 12/20/2025 | Listed for sale | $699,900-6.7%$278/sqft |
Source: | ||
| 11/1/2025 | Listing removed | $749,900$298/sqft |
Source: | ||
| 10/1/2025 | Price change | $749,900-6.3%$298/sqft |
Source: | ||
| 9/6/2025 | Price change | $799,900-2.4%$317/sqft |
Source: | ||
| 8/21/2025 | Listed for sale | $819,900-15.9%$325/sqft |
Source: | ||
Public tax history
Public tax history
| Year | Property taxes | Tax assessment |
|---|---|---|
| 2025 | $5,710 +28.8% | $444,367 +15.4% |
| 2024 | $4,433 +4.6% | $385,100 +4.7% |
| 2023 | $4,239 +12.7% | $367,933 +7.9% |
Find assessor info on the county website
BuyAbility℠ payment
Est. payment
$4,093/mo
Principal & interest
$3335
Property taxes
$513
Home insurance
$245
Climate risks
Neighborhood: 20874
Nearby schools
GreatSchools rating
- 7/10Darnestown Elementary SchoolGrades: K-5Distance: 1.1 mi
- 6/10Lakelands Park Middle SchoolGrades: 6-8Distance: 4 mi
- 7/10Northwest High SchoolGrades: 9-12Distance: 4.1 mi
Schools provided by the listing agent
- District: Montgomery County Public Schools
Source: Bright MLS. This data may not be complete. We recommend contacting the local school district to confirm school assignments for this home.
- Loading
- Loading
