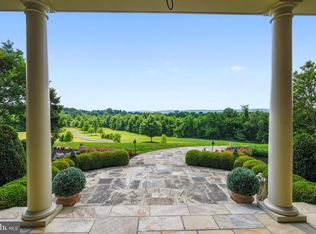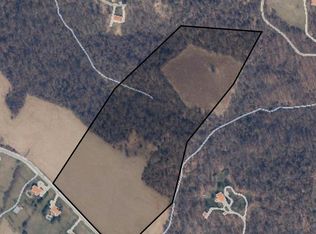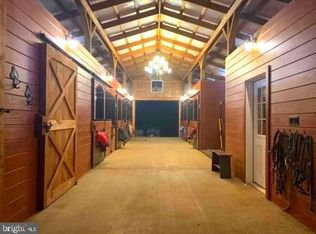Sold for $2,760,000
$2,760,000
14428 Loyalty Rd, Leesburg, VA 20176
6beds
5,906sqft
Single Family Residence
Built in 1850
48.46 Acres Lot
$2,783,900 Zestimate®
$467/sqft
$4,969 Estimated rent
Home value
$2,783,900
$2.64M - $2.92M
$4,969/mo
Zestimate® history
Loading...
Owner options
Explore your selling options
What's special
Welcome to Melrose Farm – a rare opportunity to own an exquisite manor home just north of Historic Waterford. Built in 1856 and thoughtfully restored in the 1990s, this stately residence preserves its historic charm while incorporating modern updates, offering a perfect balance of classic character and contemporary comfort. Set on a breathtaking 50-acre lot, the property offers unobstructed panoramic views of the Shenandoah Mountains across the scenic Catoctin Valley. As you enter, you are welcomed by beautifully refinished original hardwood floors, doors, windows, and millwork—preserving the home’s historic charm while offering renewed elegance and functionality. Soaring ten-foot ceilings add to the spacious feel and classic appeal of this stately brick Colonial, which proudly showcases its original architectural details, including 10 fireplaces, a three-story staircase, and three inviting porches. The grand living room, complete with two gas fireplaces, provides a warm and inviting setting for gatherings, while the formal dining room—anchored by a stunning fireplace—offers the perfect backdrop for special occasions and entertaining. Timeless craftsmanship is evident throughout, with custom trim, exposed beams, intricate woodwork, and all-new designer light fixtures. The gourmet kitchen, renovated in 2018, features custom cabinetry, quartz countertops, a Sub-Zero refrigerator, and Wolf appliances—designed for both beauty and function. The second floor features three spacious bedrooms, including the primary suite with a spa-like renovated en-suite bath. The fully finished third floor adds two additional bedrooms and a full bath—ideal for guests, a home office, or creative pursuits. The original stone wing offers a versatile space with a private home office featuring a wood burning stove, and an additional living room and bedroom—perfect for an in-law suite or extended stay guests. Just off the kitchen, a sun-drenched sunroom provides a quiet retreat for morning coffee or an afternoon read. The stone patio surrounded by thoughtful hardscaping is ideal for entertaining, while the recently restored front porch offers the perfect spot to enjoy evening sunsets. A large bank barn with full 100-amp electric service offers additional entertaining space and endless potential. Option to purchase all furniture and farm equipment under separate agreement. Located within the desirable Woodgrove High School pyramid and just minutes to renowned wineries, breweries, shopping, dining, and only 35 minutes to Dulles Airport—Melrose Farm is a private retreat with convenience close at hand. Enjoy, and welcome home.
Zillow last checked: 8 hours ago
Listing updated: July 11, 2025 at 02:31am
Listed by:
Daan De Raedt 571-721-1442,
Property Collective
Bought with:
Paul MacMahon, 0225030483
Sheridan-MacMahon Ltd.
Source: Bright MLS,MLS#: VALO2098144
Facts & features
Interior
Bedrooms & bathrooms
- Bedrooms: 6
- Bathrooms: 4
- Full bathrooms: 3
- 1/2 bathrooms: 1
- Main level bathrooms: 1
Basement
- Area: 200
Heating
- Forced Air, Heat Pump, Electric
Cooling
- Central Air, Electric
Appliances
- Included: Microwave, Dishwasher, Disposal, Dryer, Oven/Range - Gas, Range Hood, Refrigerator, Stainless Steel Appliance(s), Washer, Oven, Electric Water Heater
- Laundry: Has Laundry
Features
- Additional Stairway, Breakfast Area, Built-in Features, Cedar Closet(s), Crown Molding, Exposed Beams, Formal/Separate Dining Room, Eat-in Kitchen, Kitchen - Gourmet, Kitchen Island, Pantry, Primary Bath(s), Recessed Lighting, Upgraded Countertops, Beamed Ceilings, 9'+ Ceilings, Wood Ceilings, Plaster Walls, Dry Wall
- Flooring: Hardwood, Wood
- Doors: French Doors
- Windows: Double Pane Windows
- Basement: Partial,Partially Finished,Concrete,Shelving
- Number of fireplaces: 10
- Fireplace features: Brick, Mantel(s)
Interior area
- Total structure area: 5,906
- Total interior livable area: 5,906 sqft
- Finished area above ground: 5,706
- Finished area below ground: 200
Property
Parking
- Total spaces: 8
- Parking features: Detached Carport, Driveway
- Carport spaces: 2
- Uncovered spaces: 6
Accessibility
- Accessibility features: None
Features
- Levels: Four
- Stories: 4
- Patio & porch: Patio, Porch, Roof
- Exterior features: Extensive Hardscape, Lighting
- Pool features: None
- Has view: Yes
- View description: Scenic Vista, Garden
Lot
- Size: 48.46 Acres
- Features: Landscaped, Wooded, Additional Lot(s)
Details
- Additional structures: Above Grade, Below Grade, Outbuilding
- Parcel number: 262303755000
- Zoning: AR1
- Special conditions: Standard
Construction
Type & style
- Home type: SingleFamily
- Architectural style: Colonial
- Property subtype: Single Family Residence
Materials
- Masonry, Brick, Stone
- Foundation: Slab
- Roof: Architectural Shingle
Condition
- New construction: No
- Year built: 1850
- Major remodel year: 1990
Utilities & green energy
- Sewer: Septic Exists
- Water: Well
Community & neighborhood
Location
- Region: Leesburg
- Subdivision: Melrose Farm
Other
Other facts
- Listing agreement: Exclusive Right To Sell
- Ownership: Fee Simple
Price history
| Date | Event | Price |
|---|---|---|
| 7/11/2025 | Sold | $2,760,000+15.1%$467/sqft |
Source: | ||
| 6/12/2025 | Pending sale | $2,398,000$406/sqft |
Source: | ||
| 6/11/2025 | Listed for sale | $2,398,000+95.8%$406/sqft |
Source: | ||
| 9/30/2016 | Sold | $1,225,000-10.9%$207/sqft |
Source: Public Record Report a problem | ||
| 7/18/2016 | Price change | $1,375,000-5.1%$233/sqft |
Source: RE/MAX Village Properties #LO8663663 Report a problem | ||
Public tax history
| Year | Property taxes | Tax assessment |
|---|---|---|
| 2025 | $11,438 +2.3% | $1,877,770 +10.3% |
| 2024 | $11,184 -9.8% | $1,703,030 -6.8% |
| 2023 | $12,397 +5% | $1,826,980 +10% |
Find assessor info on the county website
Neighborhood: 20176
Nearby schools
GreatSchools rating
- 5/10Waterford Elementary SchoolGrades: PK-5Distance: 2.3 mi
- 7/10Harmony Middle SchoolGrades: 6-8Distance: 7.8 mi
- 8/10Woodgrove High SchoolGrades: PK-12Distance: 9 mi
Schools provided by the listing agent
- Elementary: Waterford
- Middle: Harmony
- High: Woodgrove
- District: Loudoun County Public Schools
Source: Bright MLS. This data may not be complete. We recommend contacting the local school district to confirm school assignments for this home.
Get a cash offer in 3 minutes
Find out how much your home could sell for in as little as 3 minutes with a no-obligation cash offer.
Estimated market value$2,783,900
Get a cash offer in 3 minutes
Find out how much your home could sell for in as little as 3 minutes with a no-obligation cash offer.
Estimated market value
$2,783,900


