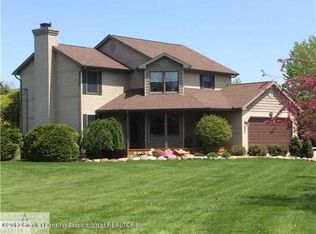Storybook charm comes to mind as you traverse the long, stately drive up to 1443 Brookfield Road. The wraparound front porch has an integrated screened-in sitting area to enjoy summer breezes. With more than 2400 sq ft of living space, this classic two-story has all the features and amenities you have been looking for: 3 bedrooms, 2.5 baths, a large primary suite, formal living room with fireplace, formal dining room and a large family room. The kitchen offers casual dining with stainless appliances and granite counters. Out back, there is a fenced area for kids or pets, a pole barn shop, and a beautiful deck. Home is just a short distance from town, shopping and highways. Nestled on 7 acres and surrounded by mature trees, this can be your private country oasis!
This property is off market, which means it's not currently listed for sale or rent on Zillow. This may be different from what's available on other websites or public sources.

