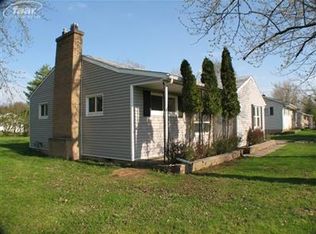Sold for $853,000
$853,000
1443 Dauner Rd, Fenton, MI 48430
8beds
5,368sqft
Multi Family
Built in 1980
-- sqft lot
$920,200 Zestimate®
$159/sqft
$2,047 Estimated rent
Home value
$920,200
$828,000 - $1.03M
$2,047/mo
Zestimate® history
Loading...
Owner options
Explore your selling options
What's special
RARE DEVELOPMENT OPPORTUNITY NEAR DOWNTOWN FENTON! Investor alert!
This Newly remodeled & fully furnished 4-unit multi-family property is a turn-key, income-producing gem just minutes from the heart of downtown Fenton. Each spacious unit comes fully furnished and equipped with high-end appliances, offering immediate cash flow and zero hassle for your next investment.
Zoned MHR (Medium High Density Residential), this expansive 181’ x 642’ lot presents a golden opportunity to build additional units — unlock even more potential from this already impressive asset.
Whether you're a seasoned investor or just getting started, this is your chance to own a property that’s ready to rent today — with future development potential that’s hard to find. Unique blend of location, luxury, and long-term upside!
-Minutes to shops, restaurants, and downtown Fenton
- Close to Fenton Winery and wedding guests love the convenience
- Fully occupied or ready-to-rent
- Zero updates needed – just collect and grow!
Located in a peaceful, quiet area surrounded by natural beauty and frequent deer sightings.
Act fast – opportunities like this don’t come often!
Each unit has its own separate meter.
Zillow last checked: 8 hours ago
Listing updated: August 14, 2025 at 02:57pm
Listed by:
Katrin Mitri 810-691-2996,
Tremaine Real Estate
Bought with:
Kathleen Doran, 6501210828
Real Estate One-Rochester
Source: Realcomp II,MLS#: 20251018518
Facts & features
Interior
Bedrooms & bathrooms
- Bedrooms: 8
- Bathrooms: 5
- Full bathrooms: 5
Heating
- ENERGYSTAR Qualified Furnace Equipment, Forced Air, Natural Gas
Cooling
- Central Air, ENERGYSTAR Qualified AC Equipment
Features
- Basement: Full,Partially Finished,Walk Up Access
- Has fireplace: No
Interior area
- Total interior livable area: 5,368 sqft
- Finished area above ground: 4,288
- Finished area below ground: 1,080
Property
Parking
- Parking features: Garage
- Has garage: Yes
Features
- Levels: One
- Stories: 1
- Pool features: None
Lot
- Size: 2.76 Acres
- Dimensions: 176.00 x 683.00
Details
- Parcel number: 5325100046
- Zoning description: MultiFamily
- Special conditions: Short Sale No,Standard
Construction
Type & style
- Home type: MultiFamily
- Architectural style: Ranch
- Property subtype: Multi Family
Materials
- Asphalt, Block, Brick
- Foundation: Basement, Block, Poured, Sump Pump
Condition
- New construction: No
- Year built: 1980
- Major remodel year: 2023
Utilities & green energy
- Sewer: Public Sewer
- Water: Public, Separate Meters
Community & neighborhood
Location
- Region: Fenton
Other
Other facts
- Listing agreement: Exclusive Right To Sell
- Listing terms: Cash,Conventional,FHA
Price history
| Date | Event | Price |
|---|---|---|
| 8/15/2025 | Pending sale | $800,000-6.2%$149/sqft |
Source: | ||
| 8/14/2025 | Sold | $853,000+6.6%$159/sqft |
Source: | ||
| 7/18/2025 | Listed for sale | $800,000-8.6%$149/sqft |
Source: | ||
| 3/25/2025 | Sold | $875,000-12.1%$163/sqft |
Source: | ||
| 1/25/2025 | Pending sale | $995,000$185/sqft |
Source: | ||
Public tax history
| Year | Property taxes | Tax assessment |
|---|---|---|
| 2024 | $15,380 | $277,500 +14.8% |
| 2023 | -- | $241,800 +7.5% |
| 2022 | -- | $225,000 +69% |
Find assessor info on the county website
Neighborhood: 48430
Nearby schools
GreatSchools rating
- 8/10North Road Elementary SchoolGrades: K-5Distance: 0.7 mi
- 5/10Andrew G. Schmidt Middle SchoolGrades: 6-8Distance: 2.1 mi
- 9/10Fenton Senior High SchoolGrades: 9-12Distance: 2.4 mi
Get a cash offer in 3 minutes
Find out how much your home could sell for in as little as 3 minutes with a no-obligation cash offer.
Estimated market value$920,200
Get a cash offer in 3 minutes
Find out how much your home could sell for in as little as 3 minutes with a no-obligation cash offer.
Estimated market value
$920,200
