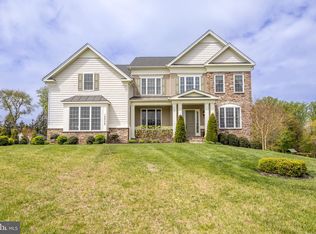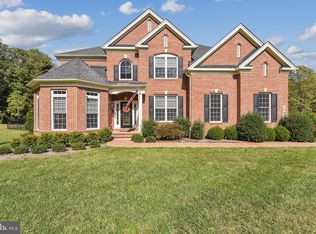Sold for $1,600,000
$1,600,000
14430 Maple Ridge Ct, Baldwin, MD 21013
6beds
5,871sqft
Single Family Residence
Built in 2018
1.92 Acres Lot
$1,641,500 Zestimate®
$273/sqft
$5,874 Estimated rent
Home value
$1,641,500
$1.56M - $1.72M
$5,874/mo
Zestimate® history
Loading...
Owner options
Explore your selling options
What's special
One of a kind custom home!! This Lexington Ridgeview model built by Toll Brothers is one of a kind featuring every upgrade possible. Walk in your new home to your grand dual staircase enterance with large foyer featuring a custom chandallier to light up the room. This home boasts a beatiful chefs kitchen and is an entertainers paradise. Enjoy your expansive screened in deck area off of kitchen and main living area featuring a see through fire place and over looking your gorgous tree lined 2 acre lot with custom stone walkways throughout your property. This is true luxary living at its finest. Upper level features 5 oversized bedrooms. The primary bedroom features a large walk in closet and a primary bathroom with a full steam room to relax after a long day. Main level includes second primary bedroom with it's own full bathroom as well. Your fully finished basement includes a large wet bar and also another entertaining area and a full gym as well as ample storage areas. This home truly has it all and not a detail has been missed. Home features custom furnishings that can be purchased seperatly for additional amount.
Zillow last checked: 8 hours ago
Listing updated: November 30, 2023 at 12:04pm
Listed by:
Joe Lingenfelter 410-456-9052,
EXP Realty, LLC
Bought with:
Nick Adhikari, 668929
Ghimire Homes
Source: Bright MLS,MLS#: MDBC2070382
Facts & features
Interior
Bedrooms & bathrooms
- Bedrooms: 6
- Bathrooms: 5
- Full bathrooms: 5
- Main level bathrooms: 1
- Main level bedrooms: 1
Basement
- Area: 2803
Heating
- Forced Air, Propane
Cooling
- Central Air, Ceiling Fan(s), Electric
Appliances
- Included: Water Heater
Features
- Basement: Finished
- Has fireplace: No
Interior area
- Total structure area: 8,674
- Total interior livable area: 5,871 sqft
- Finished area above ground: 5,871
- Finished area below ground: 0
Property
Parking
- Total spaces: 4
- Parking features: Garage Faces Front, Garage Faces Side, Garage Door Opener, Oversized, Attached
- Attached garage spaces: 4
Accessibility
- Accessibility features: None
Features
- Levels: Three
- Stories: 3
- Pool features: None
Lot
- Size: 1.92 Acres
Details
- Additional structures: Above Grade, Below Grade
- Parcel number: 04102500013959
- Zoning: RESIDENTAL
- Special conditions: Standard
Construction
Type & style
- Home type: SingleFamily
- Architectural style: Colonial
- Property subtype: Single Family Residence
Materials
- Brick
- Foundation: Block
Condition
- New construction: No
- Year built: 2018
Utilities & green energy
- Sewer: Private Sewer, Private Septic Tank
- Water: Private
Community & neighborhood
Location
- Region: Baldwin
- Subdivision: Weatherstone
HOA & financial
HOA
- Has HOA: Yes
- HOA fee: $150 monthly
Other
Other facts
- Listing agreement: Exclusive Right To Sell
- Ownership: Fee Simple
Price history
| Date | Event | Price |
|---|---|---|
| 9/14/2023 | Sold | $1,600,000-5.9%$273/sqft |
Source: | ||
| 8/22/2023 | Pending sale | $1,699,999$290/sqft |
Source: | ||
| 7/9/2023 | Price change | $1,699,999-5.6%$290/sqft |
Source: | ||
| 6/17/2023 | Listed for sale | $1,799,999+51.1%$307/sqft |
Source: | ||
| 11/7/2018 | Sold | $1,191,506$203/sqft |
Source: Public Record Report a problem | ||
Public tax history
| Year | Property taxes | Tax assessment |
|---|---|---|
| 2025 | $13,544 +5.9% | $1,112,500 +5.4% |
| 2024 | $12,795 +5.7% | $1,055,667 +5.7% |
| 2023 | $12,106 +6% | $998,833 +6% |
Find assessor info on the county website
Neighborhood: 21013
Nearby schools
GreatSchools rating
- 9/10Carroll Manor Elementary SchoolGrades: K-5Distance: 1.5 mi
- 6/10Cockeysville Middle SchoolGrades: 6-8Distance: 6.2 mi
- 8/10Dulaney High SchoolGrades: 9-12Distance: 5.9 mi
Schools provided by the listing agent
- District: Baltimore County Public Schools
Source: Bright MLS. This data may not be complete. We recommend contacting the local school district to confirm school assignments for this home.

Get pre-qualified for a loan
At Zillow Home Loans, we can pre-qualify you in as little as 5 minutes with no impact to your credit score.An equal housing lender. NMLS #10287.

