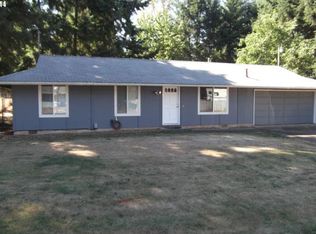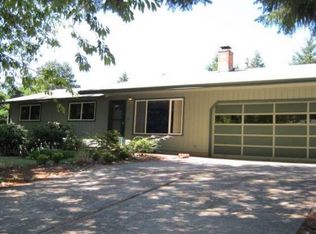Super cute ranch home that has been thoughtfully updated. The large living room has 2 double closets for lots of storage! French doors off dining room open up to panoramic view from large deck. New appliances in kitchen! You'll love waking up to this wooded view. Darling bathroom with subway tile! Large lot along w/ HUGE shop and exterior entrance to basement... The possibilities are endless! 2 minutes from Golf Course & Distillery.
This property is off market, which means it's not currently listed for sale or rent on Zillow. This may be different from what's available on other websites or public sources.

