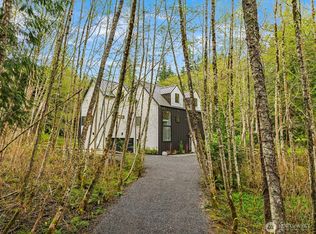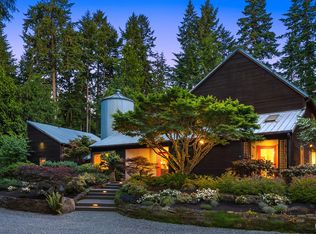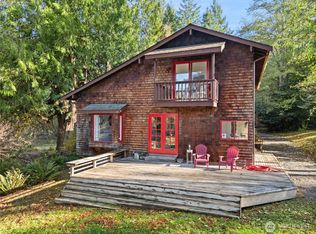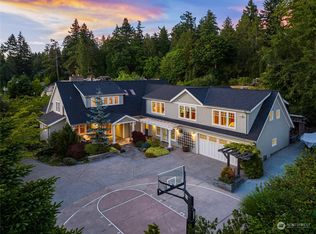Sold
Listed by:
Abbie Andersen,
Redfin
Bought with: Windermere RE West Sound Inc.
$1,460,000
14432 Phelps Road NE, Bainbridge Island, WA 98110
6beds
3,280sqft
Single Family Residence
Built in 1973
1.05 Acres Lot
$1,449,200 Zestimate®
$445/sqft
$4,570 Estimated rent
Home value
$1,449,200
$1.33M - $1.58M
$4,570/mo
Zestimate® history
Loading...
Owner options
Explore your selling options
What's special
Exceptional Sanctuary, thoughtfully remodeled offering a harmonious blend of comfort & style amidst a backdrop of 100-foot majestic old growth cedars & pines. Over an acre, lives like a magical retreat that should be forever protected. Architecturally designed to create seamless connection between indoor luxury & breathtaking outdoors. Features gourmet kitchen, designer baths w/artistic glass tile & live edge counters. Soaring ceilings, expansive windows & refinished hardwoods enhance the sense of space, light & airyness. 4+ bedrms, 3rd-flr loft, great rm w/FP. Charming main flr office w/private patio. Space for all lifestyles. Detached garage w/recent ADU plans & permit. Brick paths, firepit & grand treehouse!New Roofs.Truly One of a Kind!
Zillow last checked: 8 hours ago
Listing updated: May 12, 2025 at 04:03am
Listed by:
Abbie Andersen,
Redfin
Bought with:
BryAnn Bingham, 21022170
Windermere RE West Sound Inc.
Source: NWMLS,MLS#: 2341704
Facts & features
Interior
Bedrooms & bathrooms
- Bedrooms: 6
- Bathrooms: 3
- Full bathrooms: 2
- 1/2 bathrooms: 1
- Main level bathrooms: 1
- Main level bedrooms: 1
Bedroom
- Level: Main
Other
- Level: Main
Den office
- Level: Main
Dining room
- Level: Main
Entry hall
- Level: Main
Great room
- Level: Main
Kitchen with eating space
- Level: Main
Living room
- Level: Main
Rec room
- Level: Main
Heating
- Fireplace(s), Heat Pump
Cooling
- Central Air, Heat Pump, HEPA Air Filtration, High Efficiency (Unspecified)
Appliances
- Included: Dishwasher(s), Disposal, Double Oven, Dryer(s), Refrigerator(s), Stove(s)/Range(s), Washer(s), Garbage Disposal
Features
- Bath Off Primary, Dining Room
- Flooring: Ceramic Tile, Hardwood, Marble, Stone
- Windows: Skylight(s)
- Basement: None
- Number of fireplaces: 1
- Fireplace features: Wood Burning, Main Level: 1, Fireplace
Interior area
- Total structure area: 3,280
- Total interior livable area: 3,280 sqft
Property
Parking
- Total spaces: 2
- Parking features: Detached Garage
- Garage spaces: 2
Features
- Levels: Two
- Stories: 2
- Entry location: Main
- Patio & porch: Bath Off Primary, Ceramic Tile, Dining Room, Fireplace, Skylight(s)
- Has view: Yes
- View description: Territorial
Lot
- Size: 1.05 Acres
- Features: Drought Resistant Landscape, Deck, Outbuildings, Patio, Propane
- Topography: Partial Slope
- Residential vegetation: Wooded
Details
- Parcel number: 41660000230005
- Zoning: CITY
- Zoning description: Jurisdiction: City
- Special conditions: Standard
- Other equipment: Leased Equipment: Propane Tank
Construction
Type & style
- Home type: SingleFamily
- Property subtype: Single Family Residence
Materials
- Wood Siding
- Foundation: Poured Concrete
- Roof: Composition
Condition
- Very Good
- Year built: 1973
Utilities & green energy
- Electric: Company: PSE
- Sewer: Septic Tank, Company: Septic
- Water: Individual Well, Company: Private Well
- Utilities for property: Comcast, Comcast
Community & neighborhood
Location
- Region: Bainbridge Island
- Subdivision: Port Madison
Other
Other facts
- Listing terms: Cash Out,Conventional,FHA,VA Loan
- Cumulative days on market: 22 days
Price history
| Date | Event | Price |
|---|---|---|
| 4/11/2025 | Sold | $1,460,000-1%$445/sqft |
Source: | ||
| 3/23/2025 | Pending sale | $1,475,000$450/sqft |
Source: | ||
| 3/13/2025 | Listed for sale | $1,475,000+156.5%$450/sqft |
Source: | ||
| 7/22/2013 | Sold | $575,000-1.7%$175/sqft |
Source: | ||
| 6/10/2013 | Pending sale | $585,000$178/sqft |
Source: Coldwell Banker Bain #472642 Report a problem | ||
Public tax history
| Year | Property taxes | Tax assessment |
|---|---|---|
| 2024 | $9,073 +4.7% | $1,151,920 |
| 2023 | $8,668 -4.4% | $1,151,920 |
| 2022 | $9,066 +9.4% | $1,151,920 +28.6% |
Find assessor info on the county website
Neighborhood: 98110
Nearby schools
GreatSchools rating
- 7/10x?alilc (Halilts) Elementary SchoolGrades: PK-4Distance: 1.1 mi
- 8/10Woodward Middle SchoolGrades: 7-8Distance: 3.2 mi
- 10/10Bainbridge High SchoolGrades: 9-12Distance: 4 mi

Get pre-qualified for a loan
At Zillow Home Loans, we can pre-qualify you in as little as 5 minutes with no impact to your credit score.An equal housing lender. NMLS #10287.
Sell for more on Zillow
Get a free Zillow Showcase℠ listing and you could sell for .
$1,449,200
2% more+ $28,984
With Zillow Showcase(estimated)
$1,478,184


