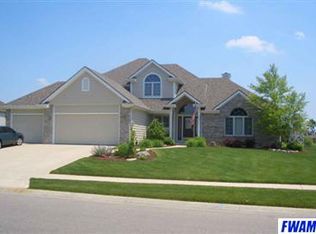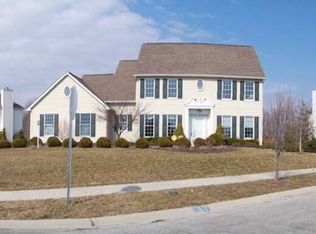Closed
$449,500
14433 Bridgestone Rd, Fort Wayne, IN 46814
4beds
4,025sqft
Single Family Residence
Built in 1999
0.42 Acres Lot
$511,700 Zestimate®
$--/sqft
$3,256 Estimated rent
Home value
$511,700
$486,000 - $537,000
$3,256/mo
Zestimate® history
Loading...
Owner options
Explore your selling options
What's special
$10,000+ PRICE IMPROVEMENT! Multiple living areas in this 4000+ square ft, TWO story, FULL basement, FOUR bedroom home, enjoy the VIEWS of the pond from the living room, dining room, eat-in kitchen, OWNER'S suite, and outdoor PATIO hot tub (included)! KITCHEN centers the home with granite counters, granite island, newer backsplash, plentiful storage WOOD cabinets, REFRIGERATOR, dual energy oven/stove, dishwasher, microwave STAY; kitchen has EXTENDED space for eating in. Plus a formal DINING room and a LIVING room 20'x15' with gas FIREPLACE with wonderful fenced backyard + pond views; the FAMILY ROOM for a more cozy feeling. And yet...a FULL 1000' square feet basement - RECREATION room/wet bar (ping pong & air hockey table stays) + LIVING space (leather sofas stay) + OFFICE space (desk & black bookcases stay) + a FULL bathroom + PLENTY of storage! SECOND floor starts with a 15'x14' owners suite with DEEP tray ceiling, WALK in specialty shower, TWO separate sink areas, WALK in "L" closet. THREE more bedrooms & full TWO sink BATHROOM (bath/shower combination). THREE car garage, new updated landscaping...CALL your favorite realtor to see it now!
Zillow last checked: 8 hours ago
Listing updated: December 07, 2023 at 11:44am
Listed by:
Denise Smothermon Cell:260-710-6882,
North Eastern Group Realty
Bought with:
Stacie Bellam-Fillman, RB14043226
Orizon Real Estate, Inc.
Source: IRMLS,MLS#: 202304888
Facts & features
Interior
Bedrooms & bathrooms
- Bedrooms: 4
- Bathrooms: 4
- Full bathrooms: 3
- 1/2 bathrooms: 1
Bedroom 1
- Level: Upper
Bedroom 2
- Level: Upper
Dining room
- Level: Main
- Area: 156
- Dimensions: 13 x 12
Family room
- Level: Main
- Area: 300
- Dimensions: 20 x 15
Kitchen
- Level: Main
- Area: 132
- Dimensions: 12 x 11
Living room
- Level: Main
- Area: 156
- Dimensions: 13 x 12
Office
- Level: Main
- Area: 132
- Dimensions: 12 x 11
Heating
- Natural Gas, Forced Air
Cooling
- Central Air
Appliances
- Included: Disposal, Dishwasher, Microwave, Refrigerator, Range/Oven-Dual Fuel, Gas Water Heater
- Laundry: Dryer Hook Up Gas/Elec, Main Level
Features
- 1st Bdrm En Suite, Cathedral Ceiling(s), Ceiling Fan(s), Walk-In Closet(s), Kitchen Island, Formal Dining Room
- Basement: Daylight,Finished,Concrete
- Attic: Storage
- Number of fireplaces: 1
- Fireplace features: Family Room, Gas Log
Interior area
- Total structure area: 4,150
- Total interior livable area: 4,025 sqft
- Finished area above ground: 2,745
- Finished area below ground: 1,280
Property
Parking
- Total spaces: 3
- Parking features: Attached
- Attached garage spaces: 3
Features
- Levels: Two
- Stories: 2
- Has spa: Yes
- Spa features: Private
- Fencing: Split Rail
- Has view: Yes
- Waterfront features: Waterfront, Pond
Lot
- Size: 0.42 Acres
- Features: Corner Lot, Irregular Lot, Landscaped
Details
- Parcel number: 021107403001.000038
- Other equipment: Sump Pump+Battery Backup
Construction
Type & style
- Home type: SingleFamily
- Property subtype: Single Family Residence
Materials
- Brick, Vinyl Siding
Condition
- New construction: No
- Year built: 1999
Utilities & green energy
- Sewer: City
- Water: City
Community & neighborhood
Location
- Region: Fort Wayne
- Subdivision: Bridgewater
HOA & financial
HOA
- Has HOA: Yes
- HOA fee: $245 annually
Other
Other facts
- Listing terms: Cash,Conventional,FHA,VA Loan
Price history
| Date | Event | Price |
|---|---|---|
| 3/28/2023 | Sold | $449,500 |
Source: | ||
| 3/3/2023 | Pending sale | $449,500 |
Source: | ||
| 2/28/2023 | Price change | $449,500-1.2% |
Source: | ||
| 2/25/2023 | Price change | $455,000-1.1% |
Source: | ||
| 2/21/2023 | Listed for sale | $460,000+8.2% |
Source: | ||
Public tax history
| Year | Property taxes | Tax assessment |
|---|---|---|
| 2024 | $3,641 +20.7% | $475,000 +1.6% |
| 2023 | $3,016 +6.5% | $467,500 +15.5% |
| 2022 | $2,833 +1.3% | $404,800 +9.9% |
Find assessor info on the county website
Neighborhood: 46814
Nearby schools
GreatSchools rating
- 6/10Covington Elementary SchoolGrades: K-5Distance: 0.8 mi
- 6/10Woodside Middle SchoolGrades: 6-8Distance: 0.8 mi
- 10/10Homestead Senior High SchoolGrades: 9-12Distance: 2.6 mi
Schools provided by the listing agent
- Elementary: Covington
- Middle: Woodside
- High: Homestead
- District: MSD of Southwest Allen Cnty
Source: IRMLS. This data may not be complete. We recommend contacting the local school district to confirm school assignments for this home.
Get pre-qualified for a loan
At Zillow Home Loans, we can pre-qualify you in as little as 5 minutes with no impact to your credit score.An equal housing lender. NMLS #10287.
Sell for more on Zillow
Get a Zillow Showcase℠ listing at no additional cost and you could sell for .
$511,700
2% more+$10,234
With Zillow Showcase(estimated)$521,934

