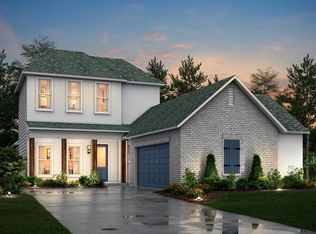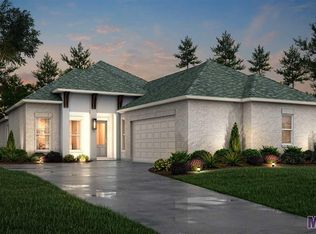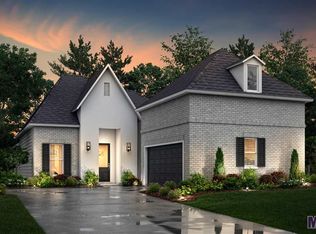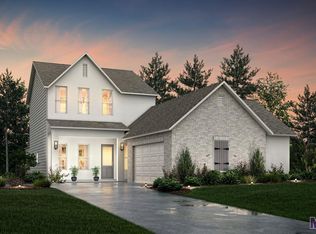Sold
Price Unknown
14435 Wally Way, Baton Rouge, LA 70810
4beds
1,844sqft
Single Family Residence, Residential
Built in 2022
6,969.6 Square Feet Lot
$383,800 Zestimate®
$--/sqft
$2,565 Estimated rent
Home value
$383,800
$361,000 - $407,000
$2,565/mo
Zestimate® history
Loading...
Owner options
Explore your selling options
What's special
$10K price reduction!! OPEN HOUSE Sunday, July 13th 2-4pm! Better Than New in Woodstock Park! Custom 4-Bedroom Home with Upgrades Galore. Welcome to this beautifully upgraded, custom-built single-story home in the desirable Woodstock Park development off Nicholson. Offering 4 bedrooms and 2 bathrooms, this home blends elegant design with thoughtful functionality—truly better than new construction. Step inside to discover an open, airy floor plan with soaring 11’ ceilings and abundant natural light. The adjacent living and dining areas seamlessly connect to a spacious kitchen and keeping area—perfect for entertaining or cozy family nights. Retreat to the private primary suite offering dual vanities, a walk-in shower, a soaking garden tub, water closet, and a large walk-in closet. The home also includes a full-size utility room and a private entry from the garage for added convenience. Custom Upgrades Include: Kitchen cabinets extended to the ceiling, gourmet kitchen with a chef’s island, GE stainless steel smart appliances, gas cooktop, wall oven, walk-in pantry, custom built-in mudroom cabinetry. wood-framed mirrors in bathrooms, 3cm granite countertops in kitchen and all baths, LVT and oversized ceramic tile floors with plush carpet in the bedrooms. Enjoy outdoor living with the extended covered patio, fully fenced backyard, and iron side gate. Additional exterior features include full gutters and professional landscaping. Don’t miss this move-in-ready gem with custom touches that elevate everyday living.
Zillow last checked: 8 hours ago
Listing updated: September 09, 2025 at 10:40am
Listed by:
Melissa Landers,
RE/MAX Professional
Bought with:
Stacy Branyan, 0995680976
Blackstone Partners LLC
Source: ROAM MLS,MLS#: 2025010165
Facts & features
Interior
Bedrooms & bathrooms
- Bedrooms: 4
- Bathrooms: 2
- Full bathrooms: 2
Primary bedroom
- Features: En Suite Bath, Walk-In Closet(s)
- Level: First
- Area: 425
- Dimensions: 17 x 25
Bedroom 1
- Level: First
- Area: 110
- Dimensions: 11 x 10
Bedroom 2
- Level: First
- Area: 140
- Dimensions: 10 x 14
Bedroom 3
- Level: First
- Area: 110
- Dimensions: 11 x 10
Dining room
- Level: First
- Area: 99
- Dimensions: 9 x 11
Kitchen
- Level: First
- Area: 187
- Dimensions: 17 x 11
Living room
- Level: First
- Area: 210
- Dimensions: 14 x 15
Heating
- Central
Cooling
- Central Air
Features
- Flooring: Carpet, Ceramic Tile, Wood
- Number of fireplaces: 1
- Fireplace features: Ventless
Interior area
- Total structure area: 2,468
- Total interior livable area: 1,844 sqft
Property
Parking
- Total spaces: 2
- Parking features: 2 Cars Park, Garage
- Has garage: Yes
Features
- Stories: 1
- Fencing: Full
Lot
- Size: 6,969 sqft
- Dimensions: 50 x 120
Details
- Parcel number: 30845913
- Special conditions: Standard
Construction
Type & style
- Home type: SingleFamily
- Architectural style: Acadian
- Property subtype: Single Family Residence, Residential
Materials
- Brick Siding, Fiber Cement, Stucco Siding
- Foundation: Slab
- Roof: Shingle
Condition
- New construction: No
- Year built: 2022
Details
- Builder name: Alvarez Construction Co., Inc.
Utilities & green energy
- Gas: Entergy
- Sewer: Public Sewer
- Water: Public
Community & neighborhood
Location
- Region: Baton Rouge
- Subdivision: Woodstock Park
HOA & financial
HOA
- Has HOA: Yes
- HOA fee: $1,000 annually
- Services included: Common Areas, Maint Subd Entry HOA, Pool HOA
Other
Other facts
- Listing terms: Cash,Conventional,FHA,VA Loan
Price history
| Date | Event | Price |
|---|---|---|
| 9/9/2025 | Sold | -- |
Source: | ||
| 7/28/2025 | Pending sale | $385,000$209/sqft |
Source: | ||
| 7/7/2025 | Price change | $385,000-2.5%$209/sqft |
Source: | ||
| 5/31/2025 | Listed for sale | $395,000+9.7%$214/sqft |
Source: | ||
| 7/28/2022 | Sold | -- |
Source: | ||
Public tax history
| Year | Property taxes | Tax assessment |
|---|---|---|
| 2024 | $3,426 -1.3% | $34,920 |
| 2023 | $3,472 +1834.4% | $34,920 +1840% |
| 2022 | $180 +2.3% | $1,800 |
Find assessor info on the county website
Neighborhood: Nicholson
Nearby schools
GreatSchools rating
- 7/10Magnolia Woods Elementary SchoolGrades: PK-5Distance: 4.1 mi
- 4/10Westdale Middle SchoolGrades: 6-8Distance: 8.2 mi
- 2/10Tara High SchoolGrades: 9-12Distance: 8 mi
Schools provided by the listing agent
- District: East Baton Rouge
Source: ROAM MLS. This data may not be complete. We recommend contacting the local school district to confirm school assignments for this home.
Sell for more on Zillow
Get a Zillow Showcase℠ listing at no additional cost and you could sell for .
$383,800
2% more+$7,676
With Zillow Showcase(estimated)$391,476



