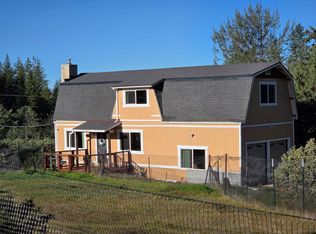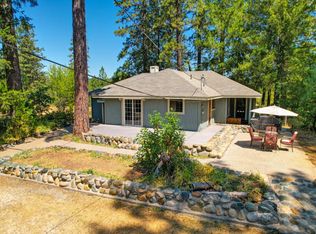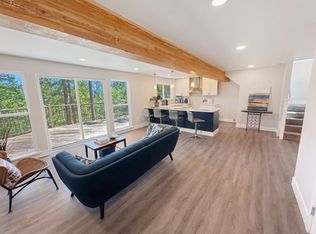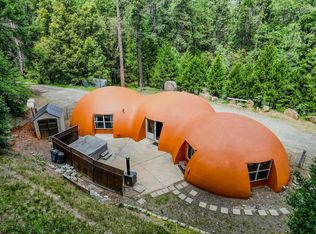Enjoy the privacy and serenity of this forested retreat with filtered VIEWS to the Sutter Buttes! Perfect for a vacation home or year-round living, this well-maintained home is in a FireWise neighborhood of custom homes with easy access to downtown Nevada City or Tahoe/Truckee. Ride, hike or bike for miles, with the Tahoe National Forest bordering the property and swimming/boating/fishing spots nearby! This 'smart home' is move-in ready and has been updated inside and out! The great room includes a cozy, free-standing wood stove and a large slider that opens to the front deck and offers views of the forest and beyond. The remodeled kitchen features quartz counters, a gas range, and lots of storage and counter space. Two en suite bedrooms with updated baths, plus a 1/2-bath and laundry. Exterior updates include: leaf-guard gutters; dual-paned, low-E windows and cement lapboard siding. Additional updates include a Smart Thermostat, security cameras & remote-controlled, LED recessed lighting; newer interior & exterior doors; LVP flooring; an alarm system; and an on-demand, Generac Generator. The property has been managed for fire safety, with room for horses and a shop or barn. Let this be your homebase for adventure!
Active
$465,000
14437 Lightning Tree Rd, Nevada City, CA 95959
2beds
1,230sqft
Est.:
Single Family Residence
Built in 1978
4.93 Acres Lot
$456,500 Zestimate®
$378/sqft
$-- HOA
What's special
Free-standing wood stoveLeaf-guard guttersQuartz countersGreat roomLvp flooringCement lapboard sidingRemodeled kitchen
- 168 days |
- 2,703 |
- 166 |
Zillow last checked: 8 hours ago
Listing updated: January 10, 2026 at 08:45pm
Listed by:
Robin Nichols DRE #01932643 530-277-2589,
South Fork Realty
Source: MetroList Services of CA,MLS#: 225117145Originating MLS: MetroList Services, Inc.
Tour with a local agent
Facts & features
Interior
Bedrooms & bathrooms
- Bedrooms: 2
- Bathrooms: 3
- Full bathrooms: 2
- Partial bathrooms: 1
Rooms
- Room types: Bathroom, Master Bedrooms 2+, Kitchen, Laundry, Living Room
Primary bathroom
- Features: Double Vanity, Tile, Tub w/Shower Over, Window
Dining room
- Features: Dining/Living Combo, Formal Area
Kitchen
- Features: Quartz Counter
Heating
- Central, Wood Stove
Cooling
- Central Air
Appliances
- Included: Free-Standing Gas Range, Free-Standing Refrigerator, Gas Water Heater, Range Hood, Dishwasher, Disposal, Microwave, Dryer, Washer
- Laundry: Laundry Room, Cabinets, Inside Room
Features
- Flooring: Carpet, Vinyl, See Remarks
- Number of fireplaces: 1
- Fireplace features: Living Room, Free Standing, Wood Burning Stove
Interior area
- Total interior livable area: 1,230 sqft
Video & virtual tour
Property
Parking
- Total spaces: 2
- Parking features: 24'+ Deep Garage, Detached, Garage Door Opener, Gated
- Garage spaces: 2
Features
- Stories: 1
- Fencing: Gated Driveway/Sidewalks
Lot
- Size: 4.93 Acres
- Features: Private, Irregular Lot, Landscape Front, See Remarks, Low Maintenance
Details
- Additional structures: Shed(s)
- Parcel number: 034141010000
- Zoning description: FR-160
- Special conditions: Standard
- Other equipment: Networked, Satellite Dish
Construction
Type & style
- Home type: SingleFamily
- Property subtype: Single Family Residence
Materials
- Ceiling Insulation, Cement Siding, Wall Insulation, Wood, Lap Siding
- Foundation: Concrete, Slab
- Roof: Shingle,Composition
Condition
- Year built: 1978
Utilities & green energy
- Sewer: Septic Connected
- Water: Well, Private
- Utilities for property: Public, Electric, Internet Available, Propane Tank Leased
Community & HOA
Location
- Region: Nevada City
Financial & listing details
- Price per square foot: $378/sqft
- Tax assessed value: $209,694
- Annual tax amount: $2,462
- Price range: $465K - $465K
- Date on market: 9/11/2025
- Road surface type: Gravel
Estimated market value
$456,500
$434,000 - $479,000
$2,629/mo
Price history
Price history
| Date | Event | Price |
|---|---|---|
| 10/6/2025 | Price change | $465,000-2.1%$378/sqft |
Source: MetroList Services of CA #225117145 Report a problem | ||
| 9/11/2025 | Listed for sale | $475,000$386/sqft |
Source: MetroList Services of CA #225117145 Report a problem | ||
| 9/5/2025 | Listing removed | $475,000$386/sqft |
Source: MetroList Services of CA #225055727 Report a problem | ||
| 6/20/2025 | Price change | $475,000-2.1%$386/sqft |
Source: MetroList Services of CA #225055727 Report a problem | ||
| 5/23/2025 | Price change | $485,000-7.6%$394/sqft |
Source: MetroList Services of CA #225055727 Report a problem | ||
| 5/19/2025 | Price change | $525,000-4.5%$427/sqft |
Source: MetroList Services of CA #225055727 Report a problem | ||
| 5/2/2025 | Listed for sale | $550,000$447/sqft |
Source: MetroList Services of CA #225055727 Report a problem | ||
Public tax history
Public tax history
| Year | Property taxes | Tax assessment |
|---|---|---|
| 2025 | $2,462 +2.2% | $209,694 +2% |
| 2024 | $2,409 +2.1% | $205,584 +2% |
| 2023 | $2,358 +2.1% | $201,554 +2% |
| 2022 | $2,309 +3.1% | $197,603 +2% |
| 2021 | $2,241 +0.4% | $193,729 +1% |
| 2020 | $2,233 +2.1% | $191,744 +2% |
| 2019 | $2,187 +2% | $187,985 +2% |
| 2018 | $2,143 +2% | $184,300 +2% |
| 2017 | $2,102 +3.7% | $180,688 +2% |
| 2016 | $2,027 +1.5% | $177,146 +1.5% |
| 2015 | $1,997 +1.6% | $174,486 +2% |
| 2014 | $1,966 | $171,069 +0.5% |
| 2013 | -- | $170,297 +2% |
| 2012 | -- | $166,959 +2% |
| 2011 | -- | $163,686 +0.8% |
| 2010 | -- | $162,464 -0.2% |
| 2009 | -- | $162,851 +2% |
| 2008 | -- | $159,659 +2% |
| 2007 | -- | $156,530 +2% |
| 2006 | -- | $153,462 +2% |
| 2005 | -- | $150,454 +2% |
| 2004 | -- | $147,505 +1.9% |
| 2003 | -- | $144,802 +2% |
| 2002 | -- | $141,963 +2% |
| 2001 | -- | $139,180 |
Find assessor info on the county website
BuyAbility℠ payment
Est. payment
$2,615/mo
Principal & interest
$2208
Property taxes
$407
Climate risks
Neighborhood: 95959
Nearby schools
GreatSchools rating
- 7/10Seven Hills Intermediate SchoolGrades: 4-8Distance: 6.3 mi
- 7/10Nevada Union High SchoolGrades: 9-12Distance: 8.1 mi
- 6/10Deer Creek Elementary SchoolGrades: K-3Distance: 6.4 mi



