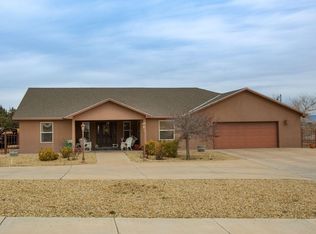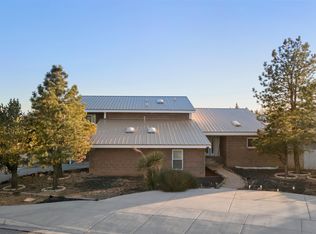This is a beautiful home, located in the heart of Los Lunas by Lowes. The view is amazing and will remain that way. It's location is by high, middle and elementary schools, freeway is within 2 minutes of home, this home is ready for its new family to own it is priced to sell and homeowner is motivated so bring all offers.
This property is off market, which means it's not currently listed for sale or rent on Zillow. This may be different from what's available on other websites or public sources.

