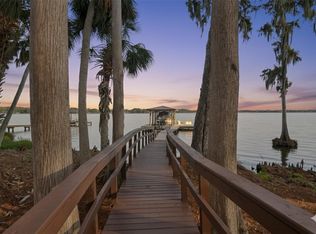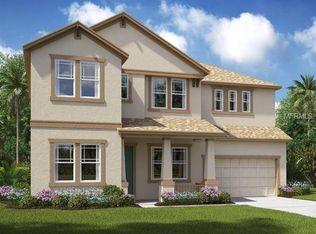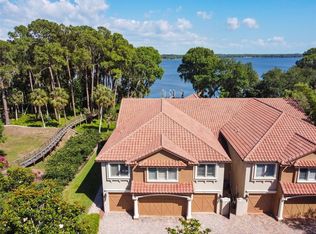This stunning home on Lake Tarpon is nestled in the back of a desired small private gated community, it is the perfect place to enjoy your waterfront property and the wonderful Florida Lifestyle. From the manicured landscaped lawn, to the oversized brick paver driveway, along with the stacked stone entryway and large lot, makes this waterfront home the most desired property in the community. This property features 5 bedrooms, 3.5 baths and a large second floor bonus/game room. The gourmet style kitchen features a two-tone cabinet layout with a custom 3-piece crown molding that has a decorative rope inlay, as well as a lower light rail molding and a custom tile backsplash. With a stainless Thor Commercial 5 burner gas range, stainless KitchenAid refrigerator, granite counter tops with stainless sink and commercial style spraying faucet, this space is a chef's dream. The oversized island with breakfast bar and spacious eating area, creates the perfect place to entertain. The Great room features a wall of sliding doors allowing you to take in the breath-taking views of the lake. A custom tray ceiling with dental molding caps the 2-story great room and is stunning as you look over the balcony down to travertine tile that surrounds the custom heated saltwater pool. From the elevated custom hot tub to the soothing water features, the color changing LED lights and glow in the dark pool tiles make you feel like you are living on vacation. When you are done relaxing on the enclosed lanai, you can take a walk outside onto the pressure treated elevated path down to the water's edge to the 12' x 20' sun dock. Use the lower angled platform to put your kayak in the water or take a ride on your boat that is parked under the boat house. The boat house is pre-wired for a boat lift and the lighting is controlled from inside the house or by your smart phone. The dock is equipped with electric for entertaining and fresh water to wash off your boat. The Master bedroom on the first floor has views of the lake to watch the sunrise, and its master bathroom with a soaking tub and tiled shower leads to the spacious walk-in closet. Taking the oak handrails with metal spindles upstairs you will be greeted by the large bonus/game room. The second floor features a split plan with 4 bedrooms, two bedrooms enjoy a Jack & Jill bathroom the other two rooms share a hall bath. Additional UPGRADES include: whole house Water Treatment system, keyless front door entry, crown molding in foyer, crown molding in dining room and master bedroom, custom wall molding in dining room, tankless gas water heater, roll down hurricane shutter over upper windows of great room and hurricane shutters for the rest of the home, Aqualink controller for the pool and hot tub which can also be controlled by your smart phone, dual zone HVAC system, epoxy garage floor with large amount of shelving for storage, professionally installed landscape up lighting, professionally installed sprinkler system, recycled lake water irrigation.
This property is off market, which means it's not currently listed for sale or rent on Zillow. This may be different from what's available on other websites or public sources.


