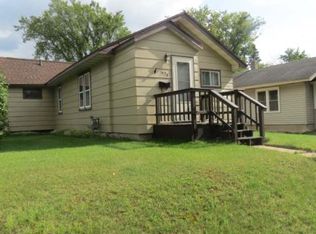Sold for $99,900
$99,900
1444 N Stevens St, Rhinelander, WI 54501
3beds
1,097sqft
Single Family Residence
Built in 1920
7,144 Square Feet Lot
$122,900 Zestimate®
$91/sqft
$1,314 Estimated rent
Home value
$122,900
$111,000 - $135,000
$1,314/mo
Zestimate® history
Loading...
Owner options
Explore your selling options
What's special
Affordable 3 bedroom 1 bath home in the City of Rhinelander. Beautiful half log sided entry way and dining room with a sliding patio door that over looks the large back yard. There is a nook that could easily be an office that also overlooks the back yard. The home needs updating but is livable. Excellent, convenient location. It is being sold AS IS.
Zillow last checked: 8 hours ago
Listing updated: July 09, 2025 at 04:23pm
Listed by:
ANGELA ROTHMEIER 715-965-0758,
ELIASON REALTY - EAGLE RIVER
Bought with:
ANGELA ROTHMEIER, 89688 - 94
ELIASON REALTY - EAGLE RIVER
Source: GNMLS,MLS#: 203608
Facts & features
Interior
Bedrooms & bathrooms
- Bedrooms: 3
- Bathrooms: 1
- Full bathrooms: 1
Bedroom
- Level: First
- Dimensions: 8'8x7'6
Bedroom
- Level: First
- Dimensions: 11'3x11
Bedroom
- Level: First
- Dimensions: 11'4x8'8
Bathroom
- Level: First
Bonus room
- Level: First
- Dimensions: 9'6x16'8
Breakfast room nook
- Level: First
- Dimensions: 6'1x6'8
Dining room
- Level: First
- Dimensions: 11'2x7'6
Entry foyer
- Level: First
- Dimensions: 3'5x5'1
Entry foyer
- Level: First
- Dimensions: 5'4x8'6
Kitchen
- Level: First
- Dimensions: 13'6x11'3
Heating
- Electric, Natural Gas
Appliances
- Included: Electric Oven, Electric Range, Electric Water Heater, Refrigerator
- Laundry: Main Level
Features
- Ceiling Fan(s)
- Flooring: Carpet, Vinyl, Wood
- Basement: Crawl Space
- Has fireplace: No
- Fireplace features: None
Interior area
- Total structure area: 1,097
- Total interior livable area: 1,097 sqft
- Finished area above ground: 1,097
- Finished area below ground: 0
Property
Parking
- Parking features: No Garage
Features
- Frontage length: 0,0
Lot
- Size: 7,144 sqft
- Dimensions: 50 x 135
Details
- Parcel number: 2760118720000
Construction
Type & style
- Home type: SingleFamily
- Property subtype: Single Family Residence
Materials
- Composite Siding, Frame, Masonite
- Foundation: Other
- Roof: Composition,Shingle
Condition
- Year built: 1920
Utilities & green energy
- Sewer: Public Sewer
- Water: Public
Community & neighborhood
Community
- Community features: Shopping
Location
- Region: Rhinelander
- Subdivision: Gv Clarks Add
Other
Other facts
- Ownership: Fee Simple
Price history
| Date | Event | Price |
|---|---|---|
| 10/12/2023 | Sold | $99,900$91/sqft |
Source: | ||
| 9/5/2023 | Contingent | $99,900$91/sqft |
Source: | ||
| 9/3/2023 | Listed for sale | $99,900+16.2%$91/sqft |
Source: | ||
| 5/12/2023 | Sold | $86,000+186.7%$78/sqft |
Source: Public Record Report a problem | ||
| 2/22/2018 | Sold | $30,000-14.3%$27/sqft |
Source: Public Record Report a problem | ||
Public tax history
| Year | Property taxes | Tax assessment |
|---|---|---|
| 2024 | $1,130 +35.8% | $53,300 +28.7% |
| 2023 | $832 +7.7% | $41,400 |
| 2022 | $773 -20.1% | $41,400 |
Find assessor info on the county website
Neighborhood: 54501
Nearby schools
GreatSchools rating
- 5/10Central Elementary SchoolGrades: PK-5Distance: 0.9 mi
- 5/10James Williams Middle SchoolGrades: 6-8Distance: 0.5 mi
- 6/10Rhinelander High SchoolGrades: 9-12Distance: 0.4 mi
Schools provided by the listing agent
- High: ON Rhinelander
Source: GNMLS. This data may not be complete. We recommend contacting the local school district to confirm school assignments for this home.
Get pre-qualified for a loan
At Zillow Home Loans, we can pre-qualify you in as little as 5 minutes with no impact to your credit score.An equal housing lender. NMLS #10287.
