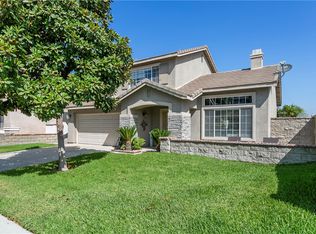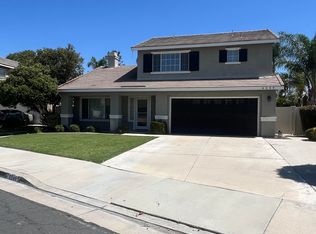Sold for $630,000
Listing Provided by:
Chris Lechner DRE #01873493 562-221-0055,
Weichert, Realtors-GlobalPoint,
Nohora Delgado DRE #02009452,
Weichert, Realtors-GlobalPoint
Bought with: Vista Sotheby's International Realty
$630,000
1444 Sutherland Dr, Riverside, CA 92507
4beds
1,650sqft
Single Family Residence
Built in 1999
4,792 Square Feet Lot
$651,300 Zestimate®
$382/sqft
$3,106 Estimated rent
Home value
$651,300
$619,000 - $684,000
$3,106/mo
Zestimate® history
Loading...
Owner options
Explore your selling options
What's special
Welcome to your dream home in the coveted Canyon Crest community of Riverside! This stunning 4 bedroom, 3 bath home offers the perfect blend of comfort, style, and convenience. As you step inside, you'll be greeted by an abundance of natural light cascading through the windows, illuminating the spacious open floor plan. The heart of the home boasts granite counters, a kitchen island bar, and upgraded vinyl plank flooring, making it the ideal space for both everyday living and entertaining guests. The expansive primary suite beckons with a tranquil retreat featuring a walk-in closet and ensuite bath, providing a peaceful sanctuary to unwind after a long day. Outside, the large fenced-in backyard offers plenty of space for outdoor gatherings, playtime with children and pets, or simply relaxing in the California sunshine. Located in close proximity to schools, shopping, and freeways, this home offers unparalleled convenience for busy lifestyles. Whether you're commuting to work or enjoying leisurely outings, everything you need is just moments away. Don't miss your chance to make this exceptional property your own and experience the epitome of Riverside living! Schedule your showing today.
Zillow last checked: 8 hours ago
Listing updated: July 31, 2024 at 01:59pm
Listing Provided by:
Chris Lechner DRE #01873493 562-221-0055,
Weichert, Realtors-GlobalPoint,
Nohora Delgado DRE #02009452,
Weichert, Realtors-GlobalPoint
Bought with:
N BRUCE CLENDENEN, DRE #01912709
Vista Sotheby's International Realty
Conrad Tan, DRE #02050615
Vista Sotheby’s International Realty
Source: CRMLS,MLS#: PW24079219 Originating MLS: California Regional MLS
Originating MLS: California Regional MLS
Facts & features
Interior
Bedrooms & bathrooms
- Bedrooms: 4
- Bathrooms: 3
- Full bathrooms: 2
- 1/2 bathrooms: 1
- Main level bathrooms: 1
Bedroom
- Features: All Bedrooms Up
Bathroom
- Features: Bathroom Exhaust Fan, Bathtub, Closet, Dual Sinks, Enclosed Toilet, Low Flow Plumbing Fixtures, Linen Closet, Tub Shower
Kitchen
- Features: Granite Counters, Kitchen Island, Kitchen/Family Room Combo, Pots & Pan Drawers
Heating
- Central
Cooling
- Central Air
Appliances
- Included: Dishwasher, Gas Cooktop, Disposal, Gas Oven, Microwave, Range Hood, Vented Exhaust Fan, Water Heater
- Laundry: Washer Hookup, Gas Dryer Hookup, Inside, Laundry Room
Features
- Breakfast Bar, Built-in Features, Ceiling Fan(s), Separate/Formal Dining Room, Eat-in Kitchen, Granite Counters, High Ceilings, Open Floorplan, Pantry, Recessed Lighting, All Bedrooms Up, Dressing Area, Walk-In Closet(s)
- Flooring: Tile, Vinyl
- Doors: Mirrored Closet Door(s), Sliding Doors
- Windows: Custom Covering(s), Double Pane Windows, Drapes, Screens
- Has fireplace: Yes
- Fireplace features: Family Room, Gas, Gas Starter
- Common walls with other units/homes: No Common Walls
Interior area
- Total interior livable area: 1,650 sqft
Property
Parking
- Total spaces: 2
- Parking features: Door-Single, Driveway, Garage Faces Front, Garage, Paved
- Attached garage spaces: 2
Accessibility
- Accessibility features: None
Features
- Levels: Two
- Stories: 2
- Entry location: Front Door
- Patio & porch: Front Porch, Open, Patio
- Pool features: None
- Spa features: None
- Fencing: Good Condition,Vinyl
- Has view: Yes
- View description: Neighborhood
Lot
- Size: 4,792 sqft
- Features: Back Yard, Front Yard, Sprinklers In Rear, Sprinklers In Front, Lawn, Near Park, Sprinkler System, Yard
Details
- Parcel number: 263352015
- Special conditions: Standard
Construction
Type & style
- Home type: SingleFamily
- Architectural style: Traditional
- Property subtype: Single Family Residence
Materials
- Drywall, Stucco
- Foundation: Slab
- Roof: Concrete,Tile
Condition
- Turnkey
- New construction: No
- Year built: 1999
Utilities & green energy
- Electric: Standard
- Sewer: Public Sewer
- Water: Public
- Utilities for property: Electricity Connected, Natural Gas Connected, Sewer Connected, Water Connected
Community & neighborhood
Security
- Security features: Carbon Monoxide Detector(s), Smoke Detector(s)
Community
- Community features: Curbs, Gutter(s), Suburban, Sidewalks, Park
Location
- Region: Riverside
Other
Other facts
- Listing terms: Cash,Cash to New Loan,Conventional
- Road surface type: Paved
Price history
| Date | Event | Price |
|---|---|---|
| 6/19/2024 | Sold | $630,000+53.7%$382/sqft |
Source: | ||
| 9/13/2017 | Sold | $410,000+0%$248/sqft |
Source: Public Record Report a problem | ||
| 8/22/2017 | Pending sale | $409,900$248/sqft |
Source: MEDEL REALTY #IV17167822 Report a problem | ||
| 7/22/2017 | Listed for sale | $409,900+17.1%$248/sqft |
Source: MEDEL REALTY #IV17167822 Report a problem | ||
| 10/14/2015 | Listing removed | $349,900$212/sqft |
Source: RE/MAX Impact #IV15217590 Report a problem | ||
Public tax history
| Year | Property taxes | Tax assessment |
|---|---|---|
| 2025 | $7,311 +41.1% | $642,600 +40.5% |
| 2024 | $5,183 +0.5% | $457,359 +2% |
| 2023 | $5,158 +1.9% | $448,392 +2% |
Find assessor info on the county website
Neighborhood: Canyon Crest
Nearby schools
GreatSchools rating
- 5/10Emerson Elementary SchoolGrades: K-6Distance: 3 mi
- 5/10University Heights Middle SchoolGrades: 7-8Distance: 3.5 mi
- 5/10John W. North High SchoolGrades: 9-12Distance: 3.5 mi
Schools provided by the listing agent
- Elementary: Emerson
- Middle: University
- High: North
Source: CRMLS. This data may not be complete. We recommend contacting the local school district to confirm school assignments for this home.
Get a cash offer in 3 minutes
Find out how much your home could sell for in as little as 3 minutes with a no-obligation cash offer.
Estimated market value$651,300
Get a cash offer in 3 minutes
Find out how much your home could sell for in as little as 3 minutes with a no-obligation cash offer.
Estimated market value
$651,300

