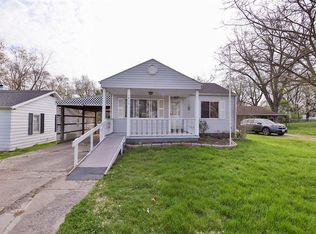Sold for $132,500
$132,500
1444 Tuley Rd, Hamilton, OH 45015
2beds
692sqft
Single Family Residence
Built in 1950
6,568.85 Square Feet Lot
$133,400 Zestimate®
$191/sqft
$1,095 Estimated rent
Home value
$133,400
$121,000 - $147,000
$1,095/mo
Zestimate® history
Loading...
Owner options
Explore your selling options
What's special
You will love this move-in-ready ranch home, which has been professionally cleaned and is located in the Fairfield School District. The home features brand new carpet in the living room, a newly reglazed tub in the bathroom, new plumbing in kitchen and bathroom and lines running to crawl space and a new stove. The windows, bedroom carpet, kitchen cabinets, flooring, water heater, and GREE mini-split heating and cooling system were all installed in 2021. Roof is approximately 10 years old. Additionally, the property boasts a fenced yard. Sold As Is.
Zillow last checked: 8 hours ago
Listing updated: June 30, 2025 at 10:45am
Listed by:
Kerry Seitel 513-265-6508,
Comey & Shepherd 513-489-2100
Bought with:
Sean Lohbeck, 2021001603
Redfin Corporation
Source: Cincy MLS,MLS#: 1842535 Originating MLS: Cincinnati Area Multiple Listing Service
Originating MLS: Cincinnati Area Multiple Listing Service

Facts & features
Interior
Bedrooms & bathrooms
- Bedrooms: 2
- Bathrooms: 1
- Full bathrooms: 1
Primary bedroom
- Features: Bath Adjoins, Wall-to-Wall Carpet
- Level: First
- Area: 140
- Dimensions: 14 x 10
Bedroom 2
- Level: First
- Area: 110
- Dimensions: 11 x 10
Bedroom 3
- Area: 0
- Dimensions: 0 x 0
Bedroom 4
- Area: 0
- Dimensions: 0 x 0
Bedroom 5
- Area: 0
- Dimensions: 0 x 0
Primary bathroom
- Features: Tub w/Shower
Bathroom 1
- Features: Full
- Level: First
Dining room
- Area: 0
- Dimensions: 0 x 0
Family room
- Area: 0
- Dimensions: 0 x 0
Kitchen
- Features: Wood Cabinets, Laminate Floor
- Area: 120
- Dimensions: 12 x 10
Living room
- Features: Walkout, Wall-to-Wall Carpet, Window Treatment
- Area: 192
- Dimensions: 16 x 12
Office
- Area: 0
- Dimensions: 0 x 0
Heating
- Mini-Split, Oil, Forced Air
Cooling
- Mini-Split
Appliances
- Included: Oven/Range, Refrigerator, Electric Water Heater
Features
- Windows: Double Pane Windows, Vinyl
- Basement: Crawl Space,Concrete,Unfinished,Other
Interior area
- Total structure area: 692
- Total interior livable area: 692 sqft
Property
Parking
- Parking features: Driveway
- Has uncovered spaces: Yes
Features
- Levels: One
- Stories: 1
- Patio & porch: Porch
- Fencing: Metal
Lot
- Size: 6,568 sqft
- Dimensions: 51 x 126
- Features: Less than .5 Acre
- Topography: Level
Details
- Parcel number: A0300036000104
- Zoning description: Residential
- Other equipment: Sump Pump
Construction
Type & style
- Home type: SingleFamily
- Architectural style: Ranch
- Property subtype: Single Family Residence
Materials
- Other
- Foundation: Concrete Perimeter
- Roof: Shingle
Condition
- New construction: No
- Year built: 1950
Utilities & green energy
- Gas: None
- Sewer: Public Sewer
- Water: Public
Community & neighborhood
Location
- Region: Hamilton
HOA & financial
HOA
- Has HOA: No
Other
Other facts
- Listing terms: No Special Financing,Conventional
Price history
| Date | Event | Price |
|---|---|---|
| 6/30/2025 | Sold | $132,500+1.9%$191/sqft |
Source: | ||
| 6/2/2025 | Pending sale | $130,000$188/sqft |
Source: | ||
| 5/30/2025 | Listed for sale | $130,000+64.6%$188/sqft |
Source: | ||
| 4/7/2021 | Sold | $79,000-6.9%$114/sqft |
Source: | ||
| 3/2/2021 | Pending sale | $84,900$123/sqft |
Source: | ||
Public tax history
| Year | Property taxes | Tax assessment |
|---|---|---|
| 2024 | $1,298 +1.7% | $34,500 |
| 2023 | $1,277 +38.7% | $34,500 +91.1% |
| 2022 | $920 +9.8% | $18,050 +4.9% |
Find assessor info on the county website
Neighborhood: 45015
Nearby schools
GreatSchools rating
- 7/10Fairfield East Elementary SchoolGrades: PK-5Distance: 2.1 mi
- 5/10Crossroads Middle SchoolGrades: 5-8Distance: 2.6 mi
- 5/10Fairfield High SchoolGrades: 9-12Distance: 3.1 mi
Get a cash offer in 3 minutes
Find out how much your home could sell for in as little as 3 minutes with a no-obligation cash offer.
Estimated market value
$133,400
