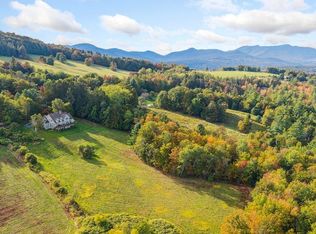Closed
Listed by:
Smith Macdonald Group,
Coldwell Banker Carlson Real Estate 802-253-7358
Bought with: Coldwell Banker Carlson Real Estate
$1,175,000
1444 Upper Hollow Road, Stowe, VT 05672
3beds
2,462sqft
Single Family Residence
Built in 1982
5 Acres Lot
$1,171,300 Zestimate®
$477/sqft
$3,588 Estimated rent
Home value
$1,171,300
Estimated sales range
Not available
$3,588/mo
Zestimate® history
Loading...
Owner options
Explore your selling options
What's special
Perched atop a knoll on five private acres, this classic Cape embraces the outdoors with stunning views of Stowe Mt. Resort, Green Mts, and Stowe Pinnacle from nearly every room. Approach scenic Upper Hollow, pass the historic Grandview Farm Barn, and arrive at a secluded haven bordered by two babbling brooks. Inside, sunlight pours across an open main level where large wood beam accents mingle with wide-plank floors and an impressive hearth anchoring the living area. The dining area flows to a beautiful country kitchen. A serene main-floor primary suite enjoys a three-season porch perfect for dawn coffee or night entertaining. The additional bedroom is spacious, with a third bedroom/family room with a fireplace. The partially finished lower level hosts a recreation room, workshop, and ample storage with the opportunity to expand. A two-car garage with direct entry keeps winter at bay, while wraparound stone walls add charm. Enjoy gatherings and star-gazing by the firepit. Quiet yet convenient, just minutes to Stowe Village, world-class skiing, biking, and dining—this is the ideal mountain escape or year-round residence. Outdoor enthusiasts will love the sun-filled deck to take in the views.
Zillow last checked: 8 hours ago
Listing updated: August 08, 2025 at 10:35am
Listed by:
Smith Macdonald Group,
Coldwell Banker Carlson Real Estate 802-253-7358
Bought with:
Smith Macdonald Group
Coldwell Banker Carlson Real Estate
Source: PrimeMLS,MLS#: 5043882
Facts & features
Interior
Bedrooms & bathrooms
- Bedrooms: 3
- Bathrooms: 2
- Full bathrooms: 2
Heating
- Forced Air
Cooling
- Mini Split
Appliances
- Included: Dishwasher, Dryer, Gas Range, Refrigerator, Washer
- Laundry: In Basement
Features
- Hearth, Living/Dining, Primary BR w/ BA, Natural Light, Natural Woodwork
- Flooring: Ceramic Tile, Wood
- Basement: Full,Partially Finished,Interior Stairs,Interior Entry
- Number of fireplaces: 2
- Fireplace features: Wood Burning, 2 Fireplaces
Interior area
- Total structure area: 4,836
- Total interior livable area: 2,462 sqft
- Finished area above ground: 1,972
- Finished area below ground: 490
Property
Parking
- Total spaces: 2
- Parking features: Crushed Stone
- Garage spaces: 2
Features
- Levels: One
- Stories: 1
- Patio & porch: Covered Porch
- Has view: Yes
- View description: Mountain(s), Water
- Water view: Water
Lot
- Size: 5 Acres
- Features: Country Setting, Secluded, Sloped, Views, Wooded
Details
- Parcel number: 62119512830
- Zoning description: RR-5
- Other equipment: Radon Mitigation
Construction
Type & style
- Home type: SingleFamily
- Architectural style: Cape
- Property subtype: Single Family Residence
Materials
- Wood Frame
- Foundation: Concrete
- Roof: Asphalt Shingle
Condition
- New construction: No
- Year built: 1982
Utilities & green energy
- Electric: Circuit Breakers, Underground
- Sewer: Community, Leach Field
- Utilities for property: Underground Utilities, Satellite Internet
Community & neighborhood
Security
- Security features: Carbon Monoxide Detector(s), Security System, Smoke Detector(s)
Location
- Region: Stowe
Other
Other facts
- Road surface type: Gravel
Price history
| Date | Event | Price |
|---|---|---|
| 8/8/2025 | Sold | $1,175,000-6%$477/sqft |
Source: | ||
| 5/30/2025 | Listed for sale | $1,250,000+100%$508/sqft |
Source: | ||
| 8/29/2019 | Sold | $625,000-3.8%$254/sqft |
Source: | ||
| 5/30/2019 | Listed for sale | $650,000+97%$264/sqft |
Source: Red Barn Realty of Vermont #4754852 Report a problem | ||
| 11/13/2001 | Sold | $330,000$134/sqft |
Source: Public Record Report a problem | ||
Public tax history
| Year | Property taxes | Tax assessment |
|---|---|---|
| 2024 | -- | $1,231,500 +122.5% |
| 2023 | -- | $553,600 |
| 2022 | -- | $553,600 |
Find assessor info on the county website
Neighborhood: 05672
Nearby schools
GreatSchools rating
- 9/10Stowe Elementary SchoolGrades: PK-5Distance: 2.2 mi
- 8/10Stowe Middle SchoolGrades: 6-8Distance: 3.3 mi
- NASTOWE HIGH SCHOOLGrades: 9-12Distance: 3.3 mi
Schools provided by the listing agent
- Elementary: Stowe Elementary School
- Middle: Stowe Middle/High School
- High: Stowe Middle/High School
- District: Stowe School District
Source: PrimeMLS. This data may not be complete. We recommend contacting the local school district to confirm school assignments for this home.

Get pre-qualified for a loan
At Zillow Home Loans, we can pre-qualify you in as little as 5 minutes with no impact to your credit score.An equal housing lender. NMLS #10287.
