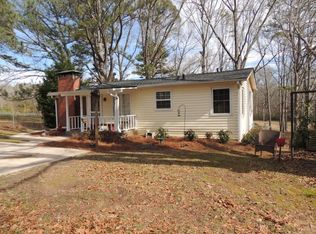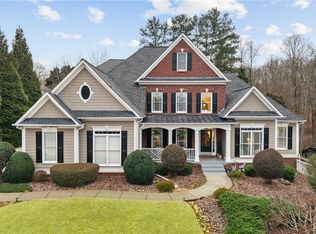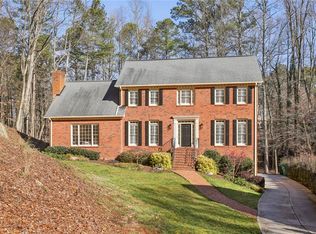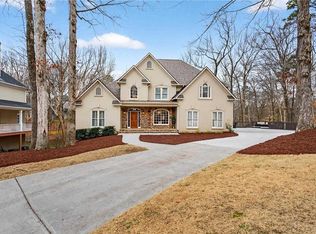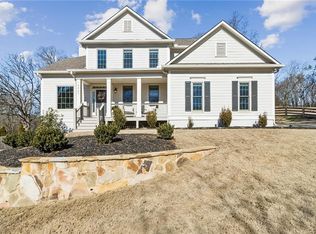Freshly priced and thoughtfully updated, this modern cottage blends refined design with flexible living spaces in a private, creekside setting just minutes from Downtown Alpharetta and Crabapple. Welcome to this beautifully crafted modern cottage where natural light, thoughtful updates, and timeless design create an effortless sense of home. Recently adjusted in price, this property presents an exceptional opportunity in one of Milton’s most desirable locations. The main level features a bright, open-concept floor plan anchored by a stunning kitchen with quartz waterfall countertops, stainless steel appliances, an oversized island, and abundant storage including a walk-in pantry. The kitchen flows seamlessly into the spacious living room, where a wood-burning stone fireplace and expansive windows frame serene views of the surrounding landscape. Also on the main level are two bedrooms, a fully renovated bath with a zero-entry shower, a powder room, a sunny breakfast nook, and a conveniently located laundry room — offering both comfort and accessibility. Upstairs, the expansive primary suite serves as a private retreat, complete with a balcony overlooking the beautifully landscaped backyard and peaceful creek — the perfect spot for morning coffee or winding down at sunset. The finished terrace level adds remarkable flexibility with a bedroom, full bath, and three versatile spaces ideal for a recreation room, secondary kitchen, home gym, or additional living area. From here, access the two-car garage featuring a pristine epoxy floor. Recent improvements include a freshly painted exterior, refinished hardwoods on the main level, and a brand-new aluminum fence enclosing the spacious backyard. An outdoor kitchen, patio, and mature fruit trees enhance the tranquil setting, while a fully functioning well supports irrigation for the lush landscape. Set on a large, level lot with both a circular front drive and a separate garage driveway, this property offers convenience, flexibility, and charm in equal measure. Zoned for top-rated schools and located just minutes from Downtown Alpharetta, Crabapple, and major thoroughfares, it strikes the perfect balance of privacy and accessibility.
Active
$849,000
14440 Cogburn Rd, Milton, GA 30004
4beds
3,366sqft
Est.:
Single Family Residence, Residential
Built in 2011
1.18 Acres Lot
$841,000 Zestimate®
$252/sqft
$-- HOA
What's special
Wood-burning stone fireplaceMature fruit treesOversized islandBright open-concept floor planExpansive windowsNatural lightStainless steel appliances
- 19 days |
- 3,220 |
- 143 |
Likely to sell faster than
Zillow last checked: 8 hours ago
Listing updated: February 11, 2026 at 07:10pm
Listing Provided by:
Julie M Martin,
Atlanta Fine Homes Sotheby's International 770-668-4680
Source: FMLS GA,MLS#: 7717863
Tour with a local agent
Facts & features
Interior
Bedrooms & bathrooms
- Bedrooms: 4
- Bathrooms: 4
- Full bathrooms: 3
- 1/2 bathrooms: 1
- Main level bathrooms: 1
- Main level bedrooms: 2
Rooms
- Room types: Exercise Room, Game Room, Media Room, Office
Primary bedroom
- Features: Oversized Master, Sitting Room
- Level: Oversized Master, Sitting Room
Bedroom
- Features: Oversized Master, Sitting Room
Primary bathroom
- Features: Shower Only
Dining room
- Features: Open Concept
Kitchen
- Features: Breakfast Room, Cabinets Stain, Kitchen Island, Pantry, Stone Counters, View to Family Room
Heating
- Electric, Forced Air, Zoned
Cooling
- Ceiling Fan(s), Central Air, Electric, Zoned
Appliances
- Included: Dishwasher, Disposal, Electric Cooktop, Electric Oven, Electric Water Heater, ENERGY STAR Qualified Appliances, Microwave, Range Hood, Refrigerator, Self Cleaning Oven
- Laundry: Laundry Closet, Main Level
Features
- Crown Molding, Entrance Foyer, High Ceilings 9 ft Main, Vaulted Ceiling(s)
- Flooring: Hardwood, Luxury Vinyl, Tile
- Windows: Double Pane Windows, Insulated Windows
- Basement: Daylight,Exterior Entry,Finished,Finished Bath,Interior Entry,Walk-Out Access
- Number of fireplaces: 1
- Fireplace features: Family Room, Stone
- Common walls with other units/homes: No Common Walls
Interior area
- Total structure area: 3,366
- Total interior livable area: 3,366 sqft
- Finished area above ground: 2,359
- Finished area below ground: 1,007
Video & virtual tour
Property
Parking
- Total spaces: 2
- Parking features: Attached, Drive Under Main Level, Garage, Garage Door Opener, Garage Faces Side
- Attached garage spaces: 2
Accessibility
- Accessibility features: Accessible Full Bath
Features
- Levels: Three Or More
- Patio & porch: Deck, Patio
- Exterior features: Lighting, Private Yard, Rain Gutters, Other, No Dock
- Pool features: None
- Spa features: None
- Fencing: Back Yard,Wrought Iron
- Has view: Yes
- View description: Trees/Woods
- Waterfront features: None
- Body of water: None
Lot
- Size: 1.18 Acres
- Features: Back Yard, Front Yard, Landscaped, Level, Private
Details
- Additional structures: Shed(s)
- Parcel number: 22506006900294
- Other equipment: None
- Horse amenities: None
Construction
Type & style
- Home type: SingleFamily
- Architectural style: Cottage,Traditional
- Property subtype: Single Family Residence, Residential
Materials
- Brick, Stucco
- Foundation: Concrete Perimeter
- Roof: Composition
Condition
- Resale
- New construction: No
- Year built: 2011
Utilities & green energy
- Electric: 110 Volts
- Sewer: Septic Tank
- Water: Public
- Utilities for property: Cable Available, Electricity Available, Phone Available, Water Available
Green energy
- Energy efficient items: HVAC, Thermostat, Windows
- Energy generation: None
Community & HOA
Community
- Features: None
- Security: Smoke Detector(s)
- Subdivision: None
HOA
- Has HOA: No
Location
- Region: Milton
Financial & listing details
- Price per square foot: $252/sqft
- Tax assessed value: $355,700
- Annual tax amount: $6,603
- Date on market: 2/11/2026
- Cumulative days on market: 107 days
- Electric utility on property: Yes
- Road surface type: Paved
Estimated market value
$841,000
$799,000 - $883,000
$4,262/mo
Price history
Price history
| Date | Event | Price |
|---|---|---|
| 2/11/2026 | Listed for sale | $849,000-1.2%$252/sqft |
Source: | ||
| 2/11/2026 | Listing removed | $859,000$255/sqft |
Source: | ||
| 1/9/2026 | Price change | $859,000-1.8%$255/sqft |
Source: | ||
| 11/13/2025 | Listed for sale | $875,000+4.2%$260/sqft |
Source: | ||
| 7/24/2025 | Sold | $840,000$250/sqft |
Source: | ||
| 6/24/2025 | Pending sale | $840,000$250/sqft |
Source: | ||
| 6/4/2025 | Listed for sale | $840,000+0.1%$250/sqft |
Source: | ||
| 5/6/2025 | Listing removed | $839,500$249/sqft |
Source: | ||
| 2/26/2025 | Listed for sale | $839,500-3.5%$249/sqft |
Source: | ||
| 2/1/2025 | Listing removed | $870,000$258/sqft |
Source: | ||
| 7/14/2024 | Price change | $870,000-3%$258/sqft |
Source: | ||
| 6/8/2024 | Listed for sale | $897,000+327.1%$266/sqft |
Source: | ||
| 3/25/2015 | Sold | $210,000+133.6%$62/sqft |
Source: Public Record Report a problem | ||
| 12/3/2009 | Listing removed | $89,900$27/sqft |
Source: Close Realty #3964979 Report a problem | ||
| 10/4/2009 | Price change | $89,900-14.3%$27/sqft |
Source: foreclosure.com Report a problem | ||
| 8/22/2009 | Price change | $104,900-8.7%$31/sqft |
Source: foreclosure.com Report a problem | ||
| 7/13/2009 | Price change | $114,900-8.1%$34/sqft |
Source: foreclosure.com Report a problem | ||
| 6/27/2009 | Listed for sale | $125,000-18.2%$37/sqft |
Source: foreclosure.com Report a problem | ||
| 1/10/2003 | Sold | $152,900$45/sqft |
Source: Public Record Report a problem | ||
Public tax history
Public tax history
| Year | Property taxes | Tax assessment |
|---|---|---|
| 2024 | $3,716 +11.3% | $142,280 +11.6% |
| 2023 | $3,340 -0.5% | $127,520 |
| 2022 | $3,355 +9.9% | $127,520 +13.3% |
| 2021 | $3,053 +4.1% | $112,520 +8.3% |
| 2020 | $2,932 -25.6% | $103,880 |
| 2019 | $3,939 | $103,880 -12.2% |
| 2018 | $3,939 | $118,320 +40.9% |
| 2017 | $3,939 +37% | $84,000 |
| 2016 | $2,875 +30.5% | $84,000 +29.7% |
| 2015 | $2,204 +11% | $64,760 |
| 2014 | $1,985 +52.4% | $64,760 +44.8% |
| 2013 | $1,303 -0.4% | $44,720 |
| 2012 | $1,308 -12.4% | $44,720 |
| 2011 | $1,494 +15.1% | $44,720 |
| 2010 | $1,298 | $44,720 -10.1% |
| 2009 | -- | $49,720 |
| 2008 | -- | $49,720 |
| 2007 | $1,423 | $49,720 -0.1% |
| 2005 | -- | $49,760 +3% |
| 2004 | $1,654 -2.3% | $48,320 -0.2% |
| 2003 | $1,692 | $48,440 |
Find assessor info on the county website
BuyAbility℠ payment
Est. payment
$4,567/mo
Principal & interest
$3959
Property taxes
$608
Climate risks
Neighborhood: 30004
Nearby schools
GreatSchools rating
- 8/10Summit Hill Elementary SchoolGrades: PK-5Distance: 2.3 mi
- 7/10Hopewell Middle SchoolGrades: 6-8Distance: 2.2 mi
- 9/10Cambridge High SchoolGrades: 9-12Distance: 1.2 mi
Schools provided by the listing agent
- Elementary: Summit Hill
- Middle: Hopewell
- High: Cambridge
Source: FMLS GA. This data may not be complete. We recommend contacting the local school district to confirm school assignments for this home.
