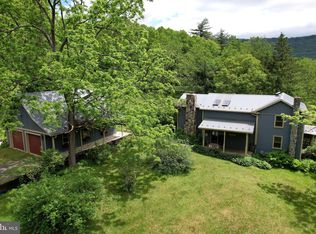Sold for $198,000
$198,000
14443 Greenwood Rd, Huntingdon, PA 16652
2beds
892sqft
Single Family Residence
Built in 1860
0.5 Acres Lot
$200,200 Zestimate®
$222/sqft
$1,179 Estimated rent
Home value
$200,200
Estimated sales range
Not available
$1,179/mo
Zestimate® history
Loading...
Owner options
Explore your selling options
What's special
Beautifully renovated by the Amish, this school house turned cabin is as stunning and charming as they get! Enjoy restored wood flooring, a two story ceiling in the great room, a gorgeous kitchen, and modern amenities in this character filled space. From the school bell that you can still ring, to the original coat rack and heating grate lights, the old school feel is still here. The kitchen boasts custom cabinetry and an island with pendant lighting, while the adjacent living room and dining area features plentiful natural light, a ceiling fan, and beadboard walls. The main floor bedroom has a good sized closet and the connected full bathroom features laundry machines. Ascend the super cool rolling library ladder to the second floor loft bedroom that comes completed with a bookshelf with hidden storage attic behind it and a full, attached bathroom. Relax on the deck taking in the half acre treed lot or head out on a hike into Rothrock State Forest, which abuts the property to the rear. Sometimes rented as a short term rental with great success, this property could be a primary home, a second home, or a rental. This property will first be offered to the purchaser of the main home next door at 14467 Greenwood Road and if not purchased by that buyer, offers on this property alone will then be considered. A short drive to Greenwood Furnace State Park where swimming, fishing, hiking, hunting, biking, and more abounds, and less than 30 minutes to State College and Penn State make this a wonderful, peaceful country retreat that's still close to the action!
Zillow last checked: 8 hours ago
Listing updated: July 03, 2025 at 07:59am
Listed by:
Steven Bodner 814-360-2924,
RE/MAX Centre Realty,
Listing Team: The Steven Bodner Team
Bought with:
Marc Mcmaster, AB067113
RE/MAX Centre Realty
Source: Bright MLS,MLS#: PAHU2023616
Facts & features
Interior
Bedrooms & bathrooms
- Bedrooms: 2
- Bathrooms: 2
- Full bathrooms: 2
- Main level bathrooms: 1
- Main level bedrooms: 1
Primary bedroom
- Features: Flooring - Wood
- Level: Main
- Area: 143 Square Feet
- Dimensions: 13 x 11
Other
- Description: 10x14
- Features: Flooring - Wood
- Level: Upper
- Area: 176 Square Feet
- Dimensions: 10x14
Primary bathroom
- Features: Flooring - Wood
- Level: Main
- Area: 77 Square Feet
- Dimensions: 11 x 7
Other
- Description: 10x6
- Features: Flooring - Wood
- Level: Upper
- Area: 72 Square Feet
- Dimensions: 10x6
Kitchen
- Description: 11x16
- Features: Flooring - Wood, Cathedral/Vaulted Ceiling
- Level: Main
- Area: 144 Square Feet
- Dimensions: 11x16
Living room
- Description: 11x16
- Features: Flooring - Wood, Cathedral/Vaulted Ceiling
- Level: Main
- Area: 224 Square Feet
- Dimensions: 11x16
Heating
- Baseboard, Electric
Cooling
- None
Appliances
- Included: Cooktop, Dishwasher, Refrigerator, Electric Water Heater
- Laundry: Main Level
Features
- Eat-in Kitchen, Attic, Ceiling Fan(s), Kitchen Island, Recessed Lighting
- Flooring: Hardwood, Wood
- Has basement: No
- Has fireplace: No
Interior area
- Total structure area: 892
- Total interior livable area: 892 sqft
- Finished area above ground: 892
- Finished area below ground: 0
Property
Parking
- Total spaces: 4
- Parking features: Circular Driveway, Crushed Stone, Driveway
- Uncovered spaces: 4
Accessibility
- Accessibility features: None
Features
- Levels: Two
- Stories: 2
- Patio & porch: Deck, Porch
- Exterior features: Tennis Court(s)
- Pool features: None
Lot
- Size: 0.50 Acres
- Features: Adjoins - Game Land, Adjoins - Public Land, Wooded
Details
- Additional structures: Above Grade, Below Grade
- Parcel number: 222512
- Zoning: R
- Special conditions: Standard
Construction
Type & style
- Home type: SingleFamily
- Architectural style: Traditional,Chalet,Cabin/Lodge
- Property subtype: Single Family Residence
Materials
- Wood Siding
- Foundation: Stone
- Roof: Metal
Condition
- New construction: No
- Year built: 1860
Utilities & green energy
- Sewer: Private Septic Tank, On Site Septic
- Water: Private
- Utilities for property: Fixed Wireless
Community & neighborhood
Location
- Region: Huntingdon
- Subdivision: None Available
- Municipality: JACKSON TWP
Other
Other facts
- Listing agreement: Exclusive Right To Sell
- Ownership: Fee Simple
- Road surface type: Paved
Price history
| Date | Event | Price |
|---|---|---|
| 7/2/2025 | Sold | $198,000-0.5%$222/sqft |
Source: | ||
| 5/29/2025 | Pending sale | $199,000$223/sqft |
Source: | ||
| 5/21/2025 | Listed for sale | $199,000+59.2%$223/sqft |
Source: | ||
| 12/1/2018 | Sold | $125,000$140/sqft |
Source: Agent Provided Report a problem | ||
| 5/7/2018 | Listing removed | $125,000$140/sqft |
Source: Kissinger Bigatel & Brower REALTORS� #61872 Report a problem | ||
Public tax history
Tax history is unavailable.
Neighborhood: 16652
Nearby schools
GreatSchools rating
- 7/10Standing Stone El SchoolGrades: K-5Distance: 14.3 mi
- 6/10Huntingdon Area Middle SchoolGrades: 6-8Distance: 14.4 mi
- 5/10Huntingdon Area Senior High SchoolGrades: 9-12Distance: 14.5 mi
Schools provided by the listing agent
- High: Huntingdon Area Senior
- District: Huntingdon Area
Source: Bright MLS. This data may not be complete. We recommend contacting the local school district to confirm school assignments for this home.
Get pre-qualified for a loan
At Zillow Home Loans, we can pre-qualify you in as little as 5 minutes with no impact to your credit score.An equal housing lender. NMLS #10287.
