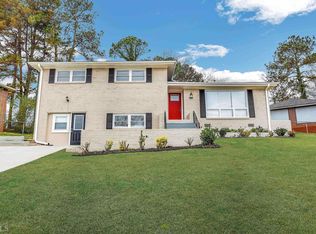Closed
$340,000
2932 Valley Ridge Dr, Decatur, GA 30032
5beds
2,004sqft
Single Family Residence
Built in 1959
0.44 Acres Lot
$335,400 Zestimate®
$170/sqft
$2,525 Estimated rent
Home value
$335,400
$309,000 - $366,000
$2,525/mo
Zestimate® history
Loading...
Owner options
Explore your selling options
What's special
Welcome to 2932 Valley Ridge, a beautifully renovated split-level gem in the heart of Decatur! This spacious residence offers over two thousand square feet with five bedrooms and three full bathrooms. Step into the open-concept main level, with a bright family room and eat-in kitchen-ideal for entertaining or cozy nights in. Enjoy preparing your favorite meal in the spacious kitchen that includes an island, and quartz counter tops and updated appliances. Upstairs, you'll find three spacious bedrooms and two full bathrooms, thoughtfully designed with modern finishes. The lower-level features two additional bedrooms, a full bath, washer/dryer connections, and access to a private patio-perfect for multi-generational living, a guest suite, or even rental potential. Additional highlights include a covered carport, generous lot size and No HOA - a dream for investors! Whether you're looking for your next home or an income-producing opportunity, 2932 Valley Ridge Dr. is one you don't want to miss! Schedule your private tour today!
Zillow last checked: 8 hours ago
Listing updated: July 22, 2025 at 06:40am
Listed by:
Nicole Thornton 678-387-9712,
Century 21 Results
Bought with:
Rhonda Dennis, 275019
Virtual Properties Realty.com
Source: GAMLS,MLS#: 10510897
Facts & features
Interior
Bedrooms & bathrooms
- Bedrooms: 5
- Bathrooms: 3
- Full bathrooms: 3
Kitchen
- Features: Breakfast Bar, Kitchen Island, Solid Surface Counters
Heating
- Central, Forced Air, Natural Gas
Cooling
- Central Air
Appliances
- Included: Dishwasher, Microwave, Oven/Range (Combo), Stainless Steel Appliance(s)
- Laundry: Laundry Closet
Features
- Double Vanity, High Ceilings, In-Law Floorplan, Split Bedroom Plan
- Flooring: Tile, Vinyl
- Windows: Double Pane Windows
- Basement: None
- Has fireplace: No
- Common walls with other units/homes: No Common Walls
Interior area
- Total structure area: 2,004
- Total interior livable area: 2,004 sqft
- Finished area above ground: 2,004
- Finished area below ground: 0
Property
Parking
- Parking features: Attached, Carport, Kitchen Level, Storage
- Has carport: Yes
Features
- Levels: Three Or More
- Stories: 3
- Patio & porch: Patio, Porch
- Body of water: None
Lot
- Size: 0.44 Acres
- Features: Corner Lot, Private
Details
- Parcel number: 15 136 04 001
- Special conditions: No Disclosure
Construction
Type & style
- Home type: SingleFamily
- Architectural style: Brick 4 Side,Ranch
- Property subtype: Single Family Residence
Materials
- Brick
- Foundation: Slab
- Roof: Composition
Condition
- Updated/Remodeled
- New construction: No
- Year built: 1959
Utilities & green energy
- Sewer: Public Sewer
- Water: Public
- Utilities for property: Cable Available, Electricity Available, Sewer Available, Water Available
Community & neighborhood
Security
- Security features: Carbon Monoxide Detector(s), Smoke Detector(s)
Community
- Community features: Street Lights
Location
- Region: Decatur
- Subdivision: Toney Valley
HOA & financial
HOA
- Has HOA: No
- Services included: None
Other
Other facts
- Listing agreement: Exclusive Right To Sell
Price history
| Date | Event | Price |
|---|---|---|
| 7/18/2025 | Sold | $340,000-2.5%$170/sqft |
Source: | ||
| 5/13/2025 | Pending sale | $348,700$174/sqft |
Source: | ||
| 4/30/2025 | Listed for sale | $348,700-3.1%$174/sqft |
Source: | ||
| 3/31/2025 | Listing removed | $359,900$180/sqft |
Source: | ||
| 2/21/2025 | Listed for sale | $359,900-4%$180/sqft |
Source: | ||
Public tax history
| Year | Property taxes | Tax assessment |
|---|---|---|
| 2025 | $4,045 -15.5% | $81,600 -17.3% |
| 2024 | $4,786 +47.4% | $98,640 +52.5% |
| 2023 | $3,247 +1.3% | $64,680 |
Find assessor info on the county website
Neighborhood: Candler-Mcafee
Nearby schools
GreatSchools rating
- 4/10Toney Elementary SchoolGrades: PK-5Distance: 0.6 mi
- 3/10Columbia Middle SchoolGrades: 6-8Distance: 1.9 mi
- 2/10Columbia High SchoolGrades: 9-12Distance: 1.3 mi
Schools provided by the listing agent
- Elementary: Toney
- Middle: Columbia
- High: Columbia
Source: GAMLS. This data may not be complete. We recommend contacting the local school district to confirm school assignments for this home.
Get a cash offer in 3 minutes
Find out how much your home could sell for in as little as 3 minutes with a no-obligation cash offer.
Estimated market value$335,400
Get a cash offer in 3 minutes
Find out how much your home could sell for in as little as 3 minutes with a no-obligation cash offer.
Estimated market value
$335,400
