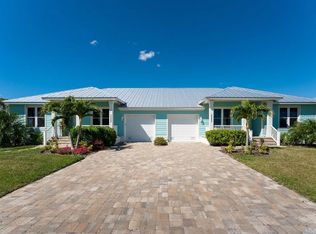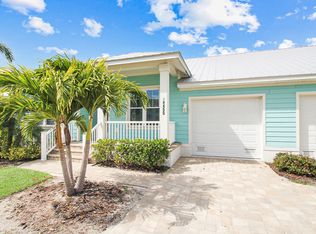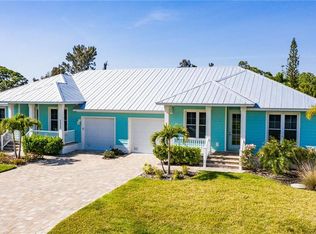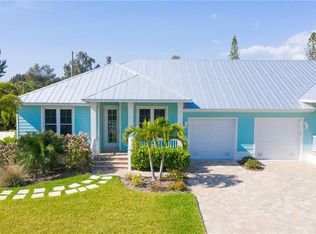Limited time offer! $30,000 buyer incentive to use at your choice! Developers are MOTIVATED!!! One of 8 stylish and versatile villas in Charlotte Harbor's newest luxury development. This 3-bed, 2-bath villa is perfect for enjoying the serenity of the Myakka River. A generous floorplan with coastal selections, designed with great care to encourage gatherings as well as privacy with a generously sized living room and dining area and thoughtfully placed bedrooms. You will love cooking in the kitchen with white cabinetry, durable, easy-to-maintain quartz countertops, farmhouse sink, and stainless-steel appliances. The rejuvenating master suite is perfectly tucked away allowing views of surrounding greenery and features a large walk-in closet, access to the open-air patio and a lovely ensuite bath with dual glass sinks and stunning glass mosaic tiled shower. The guest rooms offer options for remote working. No Florida home is complete without outdoor spaces to enjoy year-round tropical weather, and this villa delivers. Both a screened lanai and outdoor patio allow you to enjoy dining alfresco with friends or curling up with a book during a soothing summer rainstorm. A single-car garage and driveway parking complete this home. The first new development to come to Charlotte Harbor in over a decade, Harborside reflects the desired lifestyle of today's luxury buyer with a resort-style pool, spa, fitness center and a 485' fishing pier. Impeccably positioned along the Myakka River, residents have access to area beaches, shopping, dining, and hospitals. NEW and relaxed luxury living at an incredible value.
This property is off market, which means it's not currently listed for sale or rent on Zillow. This may be different from what's available on other websites or public sources.



