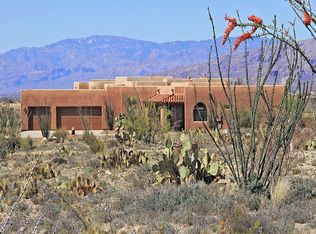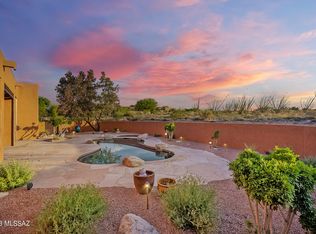2,873 SqFt Rincon Floor Plan by Dell Mar Hornes on a 0.94-acre lot with rear views of the Ricon Mountain Range. The floor plan features plenty of windows in the great room & breakfast nook, gourmet kitchen features natural stone granite countertops, stainless steel appliances, 5 burner gas cooktop, and plenty of storage space, alder cabinets with crown molding finishes. 3 bedrooms, 2 1/2 Full baths, great room, covered patio with sliding glass door, & 3 car garage. High Ceilings & 8 1 Doors. owner's Suite Bath features walk- in shower & drop in tub. The owners/Members of Dell Mar Homes, LLC are both licensed real estate agents in the state of Arizona. New Construction ''To Be Built'' Horne. The Property has not been built. Taxes disclosed are for land only, as property has not been built.
This property is off market, which means it's not currently listed for sale or rent on Zillow. This may be different from what's available on other websites or public sources.

