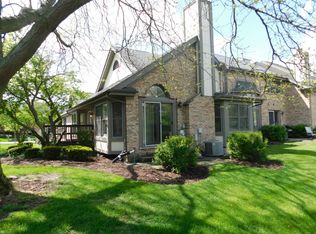Closed
$401,700
14449 Golf Rd, Orland Park, IL 60462
4beds
2,086sqft
Townhouse, Single Family Residence
Built in 1990
-- sqft lot
$548,700 Zestimate®
$193/sqft
$3,569 Estimated rent
Home value
$548,700
$510,000 - $593,000
$3,569/mo
Zestimate® history
Loading...
Owner options
Explore your selling options
What's special
Welcome to this beautiful end-unit townhome located in the highly sought-after gated community of Crystal Tree. This home offers modern amenities and timeless elegance. The spacious living area features a vaulted family room ceiling, adding to the home's open feel, while the great room, featuring a gas fireplace, opens to a private deck overlooking a serene pond with a water fountain. New neutral carpet on the second floor and in the finished basement. The high-end kitchen boasts quartz countertops, soft-close cabinets, a stylish backsplash, stainless steel appliances, and a breakfast bar. Also on the main level is a primary bedroom providing major convenience with a luxurious primary bath featuring a double vanity, a separate shower with Carrara marble, and a clawfoot tub, plus first floor laundry. Upstairs, you'll find two additional bedrooms and a second-floor bonus room that can serve as a media/playroom, office, exercise room, or den. The finished basement includes a fourth bedroom and bathroom, perfect for guests or additional living space. Located in a gated community with beautifully maintained grounds, this home is perfect for those seeking luxury, convenience, and a peaceful setting. The roof was replaced in 2023, and the bathrooms and kitchen were updated in 2019 with high-end finishes. Don't miss out on this incredible opportunity to own a home in Crystal Tree.
Zillow last checked: 8 hours ago
Listing updated: November 01, 2024 at 10:16am
Listing courtesy of:
Jennifer Cashman 708-945-6839,
@properties Christie's International Real Estate
Bought with:
Richard Dykstra
New Western
Source: MRED as distributed by MLS GRID,MLS#: 12201811
Facts & features
Interior
Bedrooms & bathrooms
- Bedrooms: 4
- Bathrooms: 4
- Full bathrooms: 3
- 1/2 bathrooms: 1
Primary bedroom
- Features: Bathroom (Full)
- Level: Main
- Area: 240 Square Feet
- Dimensions: 15X16
Bedroom 2
- Level: Second
- Area: 285 Square Feet
- Dimensions: 15X19
Bedroom 3
- Level: Second
- Area: 110 Square Feet
- Dimensions: 10X11
Bedroom 4
- Level: Basement
- Area: 156 Square Feet
- Dimensions: 12X13
Breakfast room
- Level: Main
- Area: 80 Square Feet
- Dimensions: 8X10
Dining room
- Features: Flooring (Other)
- Level: Main
- Area: 154 Square Feet
- Dimensions: 14X11
Family room
- Level: Second
- Area: 154 Square Feet
- Dimensions: 14X11
Foyer
- Level: Main
- Area: 132 Square Feet
- Dimensions: 12X11
Kitchen
- Features: Kitchen (Eating Area-Breakfast Bar, Eating Area-Table Space), Flooring (Other)
- Level: Main
- Area: 150 Square Feet
- Dimensions: 10X15
Laundry
- Features: Flooring (Other)
- Level: Main
- Area: 18 Square Feet
- Dimensions: 2X9
Living room
- Features: Flooring (Other)
- Level: Main
- Area: 323 Square Feet
- Dimensions: 17X19
Recreation room
- Level: Basement
- Area: 247 Square Feet
- Dimensions: 13X19
Heating
- Natural Gas
Cooling
- Central Air
Appliances
- Laundry: Main Level, Gas Dryer Hookup, Electric Dryer Hookup, In Unit, Multiple Locations
Features
- Cathedral Ceiling(s), 1st Floor Bedroom, 1st Floor Full Bath, Walk-In Closet(s)
- Flooring: Hardwood
- Basement: Finished,Crawl Space,Partial
- Number of fireplaces: 1
- Fireplace features: Gas Log, Family Room
Interior area
- Total structure area: 0
- Total interior livable area: 2,086 sqft
Property
Parking
- Total spaces: 2
- Parking features: Asphalt, On Site, Garage Owned, Attached, Garage
- Attached garage spaces: 2
Accessibility
- Accessibility features: No Disability Access
Lot
- Dimensions: 114X35X116X82
Details
- Parcel number: 27082110190000
- Special conditions: List Broker Must Accompany
Construction
Type & style
- Home type: Townhouse
- Property subtype: Townhouse, Single Family Residence
Materials
- Brick
Condition
- New construction: No
- Year built: 1990
- Major remodel year: 2019
Utilities & green energy
- Sewer: Public Sewer
- Water: Lake Michigan
Community & neighborhood
Location
- Region: Orland Park
- Subdivision: Crystal Tree
HOA & financial
HOA
- Has HOA: Yes
- HOA fee: $329 monthly
- Services included: Insurance, Security, Exterior Maintenance, Lawn Care, Snow Removal
Other
Other facts
- Listing terms: Cash
- Ownership: Fee Simple w/ HO Assn.
Price history
| Date | Event | Price |
|---|---|---|
| 7/16/2025 | Listing removed | $627,500$301/sqft |
Source: | ||
| 6/14/2025 | Listed for sale | $627,500-3.1%$301/sqft |
Source: | ||
| 6/11/2025 | Listing removed | $647,500$310/sqft |
Source: | ||
| 5/8/2025 | Price change | $647,500-1.5%$310/sqft |
Source: | ||
| 3/28/2025 | Listed for sale | $657,500+63.7%$315/sqft |
Source: | ||
Public tax history
| Year | Property taxes | Tax assessment |
|---|---|---|
| 2023 | $10,010 -1.3% | $39,999 +18.2% |
| 2022 | $10,140 +3.5% | $33,848 |
| 2021 | $9,793 +3.9% | $33,848 |
Find assessor info on the county website
Neighborhood: Crystal Tree
Nearby schools
GreatSchools rating
- NAOrland Park Elementary SchoolGrades: PK-2Distance: 0.9 mi
- 5/10Orland Jr High SchoolGrades: 6-8Distance: 1 mi
- 10/10Carl Sandburg High SchoolGrades: 9-12Distance: 2 mi
Schools provided by the listing agent
- District: 135
Source: MRED as distributed by MLS GRID. This data may not be complete. We recommend contacting the local school district to confirm school assignments for this home.
Get a cash offer in 3 minutes
Find out how much your home could sell for in as little as 3 minutes with a no-obligation cash offer.
Estimated market value$548,700
Get a cash offer in 3 minutes
Find out how much your home could sell for in as little as 3 minutes with a no-obligation cash offer.
Estimated market value
$548,700
