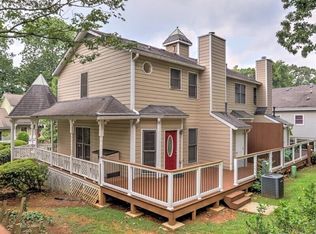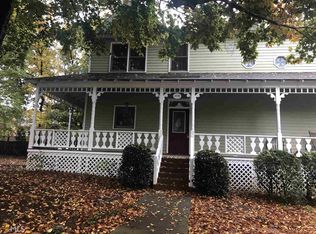Closed
$386,200
1445 Cambridge Cmn, Decatur, GA 30033
2beds
1,668sqft
Single Family Residence
Built in 1986
4,356 Square Feet Lot
$415,600 Zestimate®
$232/sqft
$2,595 Estimated rent
Home value
$415,600
$395,000 - $436,000
$2,595/mo
Zestimate® history
Loading...
Owner options
Explore your selling options
What's special
**SHOWINGS START: Thursday, May 25th** Please read private remarks regarding showings. Welcome to this exceptional 2-bedroom, 2.5-bathroom end unit townhome nestled in the highly sought-after Cambridge Commons neighborhood. With its prime location near the CDC and Emory, and just moments away from Oak Grove Village, this property offers unparalleled convenience and connectivity. As you step inside, you'll be captivated by the generous living space, featuring a beautiful and spacious layout. The inviting living room is adorned with a gas fireplace, creating a cozy ambiance for relaxing evenings. The large kitchen, complete with an island, opens up to a charming back porch, perfect for enjoying outdoor meals or savoring a cup of coffee in the morning sun. The main level of this townhome offers additional versatility with a bonus room, providing ample space for a home office, playroom, or den. A convenient half bath adds to the functionality of the main floor Upstairs, you'll find two comfortable bedrooms, each with a private bathroom, offering privacy and convenience. The primary bedroom is a peaceful retreat, ideal for unwinding after a long day. The accompanying full laundry room provides added convenience and efficiency. This townhome stands out as one of the larger units in the neighborhood, providing you with the space and comfort you desire.
Zillow last checked: 8 hours ago
Listing updated: January 05, 2024 at 12:43pm
Listed by:
Lauren Rasmus 770-321-1350,
Rasmus Real Estate Group Inc.
Bought with:
Andrew Gilbert, 293700
Keller Williams Realty
Source: GAMLS,MLS#: 10162247
Facts & features
Interior
Bedrooms & bathrooms
- Bedrooms: 2
- Bathrooms: 3
- Full bathrooms: 2
- 1/2 bathrooms: 1
Kitchen
- Features: Breakfast Bar, Kitchen Island
Heating
- Natural Gas, Central, Forced Air
Cooling
- Ceiling Fan(s), Central Air
Appliances
- Included: Gas Water Heater, Dishwasher, Disposal
- Laundry: Upper Level
Features
- Other, Rear Stairs
- Flooring: Hardwood, Carpet
- Windows: Double Pane Windows
- Basement: None
- Number of fireplaces: 1
- Fireplace features: Family Room, Gas Log
- Common walls with other units/homes: End Unit
Interior area
- Total structure area: 1,668
- Total interior livable area: 1,668 sqft
- Finished area above ground: 1,668
- Finished area below ground: 0
Property
Parking
- Total spaces: 2
- Parking features: Parking Pad
- Has uncovered spaces: Yes
Features
- Levels: Two
- Stories: 2
- Body of water: None
Lot
- Size: 4,356 sqft
- Features: Other
Details
- Parcel number: 18 149 22 030
Construction
Type & style
- Home type: SingleFamily
- Architectural style: Traditional
- Property subtype: Single Family Residence
- Attached to another structure: Yes
Materials
- Other
- Foundation: Block
- Roof: Composition
Condition
- Resale
- New construction: No
- Year built: 1986
Utilities & green energy
- Sewer: Public Sewer
- Water: Public
- Utilities for property: Underground Utilities, Cable Available, Natural Gas Available, Sewer Available
Community & neighborhood
Security
- Security features: Smoke Detector(s)
Community
- Community features: None
Location
- Region: Decatur
- Subdivision: Cambridge Commons
HOA & financial
HOA
- Has HOA: Yes
- HOA fee: $340 annually
- Services included: Other
Other
Other facts
- Listing agreement: Exclusive Agency
Price history
| Date | Event | Price |
|---|---|---|
| 7/5/2023 | Sold | $386,200+3%$232/sqft |
Source: | ||
| 6/13/2023 | Pending sale | $375,000$225/sqft |
Source: | ||
| 5/25/2023 | Listed for sale | $375,000+43.7%$225/sqft |
Source: | ||
| 4/21/2017 | Sold | $261,000-5.1%$156/sqft |
Source: | ||
| 4/3/2017 | Pending sale | $275,000$165/sqft |
Source: BOARDWALK REALTY ASSOCIATES INC #5815014 Report a problem | ||
Public tax history
| Year | Property taxes | Tax assessment |
|---|---|---|
| 2025 | $5,061 -3.4% | $157,280 +1.8% |
| 2024 | $5,238 +34.7% | $154,480 -1% |
| 2023 | $3,889 -2.6% | $156,080 +15.3% |
Find assessor info on the county website
Neighborhood: North Decatur
Nearby schools
GreatSchools rating
- 7/10Sagamore Hills Elementary SchoolGrades: PK-5Distance: 0.9 mi
- 5/10Henderson Middle SchoolGrades: 6-8Distance: 3.9 mi
- 7/10Lakeside High SchoolGrades: 9-12Distance: 1.7 mi
Schools provided by the listing agent
- Elementary: Sagamore Hills
- Middle: Henderson
- High: Lakeside
Source: GAMLS. This data may not be complete. We recommend contacting the local school district to confirm school assignments for this home.
Get a cash offer in 3 minutes
Find out how much your home could sell for in as little as 3 minutes with a no-obligation cash offer.
Estimated market value$415,600
Get a cash offer in 3 minutes
Find out how much your home could sell for in as little as 3 minutes with a no-obligation cash offer.
Estimated market value
$415,600

