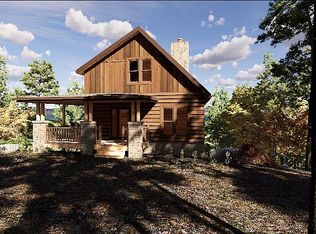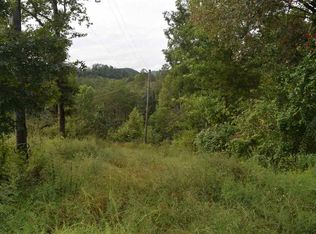Projected Income $80,000!! Looking for a contemporary cabin on EIGHT acres just 1/2 mile outside City Limits of Pigeon Forge? Watch the Dollywood fireworks beside the outdoor fireplace from your deck! Expansive decks, large firepit, hot tub, new furnishings, game room with pool table & arcade games, new kitchen appliances and counter tops. NEW showers with LED back lighting! This home has had an extreme make over & will sleep 13! More room to build additional cabins on this 8.1+/- acres! Come take a look at this investment potential so close to the action but feels miles away!
This property is off market, which means it's not currently listed for sale or rent on Zillow. This may be different from what's available on other websites or public sources.

