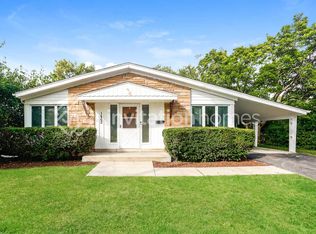Closed
$580,000
1445 Deerfield Rd, Deerfield, IL 60015
4beds
2,061sqft
Single Family Residence
Built in 1957
10,454.4 Square Feet Lot
$590,900 Zestimate®
$281/sqft
$4,504 Estimated rent
Home value
$590,900
$532,000 - $656,000
$4,504/mo
Zestimate® history
Loading...
Owner options
Explore your selling options
What's special
NEW PRICE!!! Absolutely STUNNING!!! Discover your DREAM HOME!!! This Split Level on a large lot in a wonderful Deerfield location is a true gem that perfectly balances charm and modern living. Allow yourself an opportunity to enjoy this beautiful 4 bedroom house, you will feel at home since the moment to step in. You will fall in love with the first floor bedroom/office and a fully renovated bathroom with an amazing custom shower. The English basement offers a great space to host the best movie nights. Also, there is a spacious storage room and a laundry area with a special sink that allows you to give a nice bath to your little furry friend. Second floor offers an amazing open concept with a spacious living room, nice dining and the heart of the home: the kitchen, featuring sleek stainless steel appliances, custom cabinets, granite counters, and a roomy eating/island area making it ideal for both everyday cooking and entertaining. The glass door leads you to a gorgeous deck and professionally landscaped yard. On the third level, you will enjoy the new full bathroom and 3 bedrooms. House has been renovated: New Vinyl floors add a warm touch throughout, New Windows, New Insulated Garage Door, New Kitchen Cabinets, New Refrigerator SS, New Range SS, New Dishwasher SS, New Microwave SS, New Washer, New Dryer, New Laundry Sink, New Bathrooms, Freshly Paint, New Light Fixtures, NewDimmable Light Switches (bedrooms, kitchen, basement, living and dining room), New Electric Panel, New Plumbing, New Deck, Professional Landscaping. Just 4 miles from Lake Michigan, minutes from Downtown Deerfield, close to the train station, tollway, restaurants, shopping, and library. Sold "as-is".
Zillow last checked: 8 hours ago
Listing updated: August 30, 2025 at 02:31pm
Listing courtesy of:
Marisela Ladron de Guevara 630-809-2206,
Coldwell Banker Real Estate Group
Bought with:
Michaela Gordon
@properties Christie's International Real Estate
Source: MRED as distributed by MLS GRID,MLS#: 12259135
Facts & features
Interior
Bedrooms & bathrooms
- Bedrooms: 4
- Bathrooms: 2
- Full bathrooms: 2
Primary bedroom
- Features: Flooring (Vinyl)
- Level: Third
- Area: 180 Square Feet
- Dimensions: 15X12
Bedroom 2
- Features: Flooring (Vinyl)
- Level: Third
- Area: 140 Square Feet
- Dimensions: 14X10
Bedroom 3
- Features: Flooring (Vinyl)
- Level: Third
- Area: 100 Square Feet
- Dimensions: 10X10
Bedroom 4
- Features: Flooring (Vinyl)
- Level: Main
- Area: 126 Square Feet
- Dimensions: 14X9
Dining room
- Features: Flooring (Vinyl)
- Level: Second
- Area: 110 Square Feet
- Dimensions: 11X10
Family room
- Features: Flooring (Vinyl)
- Level: Basement
- Area: 350 Square Feet
- Dimensions: 25X14
Kitchen
- Features: Kitchen (Eating Area-Breakfast Bar, Island, Custom Cabinetry, Granite Counters, Updated Kitchen), Flooring (Vinyl)
- Level: Second
- Area: 126 Square Feet
- Dimensions: 14X9
Laundry
- Level: Basement
- Area: 63 Square Feet
- Dimensions: 7X9
Living room
- Features: Flooring (Vinyl)
- Level: Second
- Area: 338 Square Feet
- Dimensions: 26X13
Storage
- Level: Basement
- Area: 81 Square Feet
- Dimensions: 9X9
Heating
- Natural Gas
Cooling
- Central Air
Appliances
- Included: Range, Microwave, Dishwasher, Refrigerator, Washer, Dryer, Stainless Steel Appliance(s)
- Laundry: Gas Dryer Hookup, In Unit
Features
- 1st Floor Full Bath, Open Floorplan, Granite Counters, Separate Dining Room
- Basement: Finished,Storage Space,Daylight
Interior area
- Total structure area: 0
- Total interior livable area: 2,061 sqft
Property
Parking
- Total spaces: 1
- Parking features: Asphalt, Garage Door Opener, On Site, Garage Owned, Attached, Garage
- Attached garage spaces: 1
- Has uncovered spaces: Yes
Accessibility
- Accessibility features: No Disability Access
Features
- Patio & porch: Deck
Lot
- Size: 10,454 sqft
- Features: Corner Lot
Details
- Parcel number: 16321020010000
- Special conditions: None
Construction
Type & style
- Home type: SingleFamily
- Property subtype: Single Family Residence
Materials
- Aluminum Siding, Brick
- Foundation: Concrete Perimeter
- Roof: Asphalt
Condition
- New construction: No
- Year built: 1957
- Major remodel year: 2024
Utilities & green energy
- Electric: Circuit Breakers
- Sewer: Public Sewer
- Water: Public
Community & neighborhood
Security
- Security features: Carbon Monoxide Detector(s)
Location
- Region: Deerfield
Other
Other facts
- Listing terms: Conventional
- Ownership: Fee Simple
Price history
| Date | Event | Price |
|---|---|---|
| 8/29/2025 | Sold | $580,000-3%$281/sqft |
Source: | ||
| 7/21/2025 | Contingent | $598,000$290/sqft |
Source: | ||
| 6/29/2025 | Price change | $598,000-2%$290/sqft |
Source: | ||
| 6/6/2025 | Price change | $610,000-3.4%$296/sqft |
Source: | ||
| 3/15/2025 | Listed for sale | $631,500+71.1%$306/sqft |
Source: | ||
Public tax history
| Year | Property taxes | Tax assessment |
|---|---|---|
| 2023 | $12,090 +18% | $150,429 +4.2% |
| 2022 | $10,247 +6.2% | $144,365 +21.2% |
| 2021 | $9,648 +4% | $119,100 +3.5% |
Find assessor info on the county website
Neighborhood: 60015
Nearby schools
GreatSchools rating
- 7/10Wilmot Elementary SchoolGrades: K-5Distance: 0.1 mi
- 9/10Charles J Caruso Middle SchoolGrades: 6-8Distance: 0.4 mi
- 10/10Deerfield High SchoolGrades: 9-12Distance: 1.5 mi
Schools provided by the listing agent
- District: 109
Source: MRED as distributed by MLS GRID. This data may not be complete. We recommend contacting the local school district to confirm school assignments for this home.

Get pre-qualified for a loan
At Zillow Home Loans, we can pre-qualify you in as little as 5 minutes with no impact to your credit score.An equal housing lender. NMLS #10287.
Sell for more on Zillow
Get a free Zillow Showcase℠ listing and you could sell for .
$590,900
2% more+ $11,818
With Zillow Showcase(estimated)
$602,718