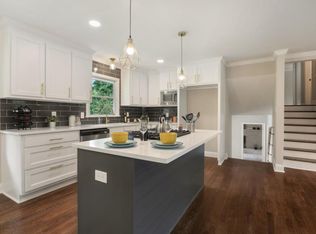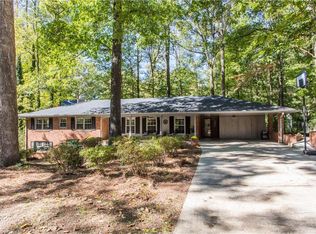Closed
$1,067,000
1445 Diamond Head Dr, Decatur, GA 30033
6beds
4,915sqft
Single Family Residence
Built in 1964
0.4 Acres Lot
$1,122,800 Zestimate®
$217/sqft
$5,477 Estimated rent
Home value
$1,122,800
$1.06M - $1.20M
$5,477/mo
Zestimate® history
Loading...
Owner options
Explore your selling options
What's special
Nestled in the Diamond Head subdivision of Oak Grove and remodeled in 2016, this beautiful farmhouse features tons of chic upgrades and special touches such as reclaimed wood being used throughout. The kitchen overlooks beautiful views of Oak trees in the backyard and boasts high-end Thermador kitchen appliances, cabinet panel refrigerator, and a custom walk-in pantry. The mudroom is the perfect place to drop backpacks and provides extra storage. The main level also includes a convenient home office space and a primary bedroom with a custom, walk-in closet. Oversized secondary bedrooms are upstairs with extra-large closets and a Jack & Jill bathroom with a pocket door. One of the bedrooms is perfectly suited as a flexroom. You can make it your own as a playroom, art space, or workout room. The finished walkout terrace level offers a private guest space, full bath, surround sound home theater, and two large storage areas. Your backyard oasis awaits with mature landscaping, plenty of room for outdoor games like soccer, softball, and volleyball. Dual back decks provide plenty of space for entertaining or a quiet place to enjoy your morning coffee and watch the sunrise. Unwind at the end of the day on the front porch watching the sunset. Additional amenities include a butler's pantry, 2 brick fireplaces, a workshop, 2 water heaters, and 2 HVAC systems. Located in the Oak Grove Elementary School District, this neighborhood has no HOA.
Zillow last checked: 8 hours ago
Listing updated: April 23, 2023 at 02:39pm
Listed by:
Suzanne Rutkowski 404-557-5571,
Keller Williams Realty
Bought with:
Harriet Hinson, 121768
eXp Realty
Source: GAMLS,MLS#: 10114915
Facts & features
Interior
Bedrooms & bathrooms
- Bedrooms: 6
- Bathrooms: 5
- Full bathrooms: 4
- 1/2 bathrooms: 1
- Main level bathrooms: 1
- Main level bedrooms: 1
Dining room
- Features: Separate Room
Kitchen
- Features: Breakfast Area, Breakfast Bar, Kitchen Island, Solid Surface Counters, Walk-in Pantry
Heating
- Natural Gas
Cooling
- Ceiling Fan(s), Central Air, Zoned
Appliances
- Included: Dishwasher, Disposal, Gas Water Heater, Microwave, Oven/Range (Combo), Refrigerator, Stainless Steel Appliance(s)
- Laundry: Upper Level
Features
- Double Vanity, Master On Main Level, Rear Stairs, Separate Shower, Soaking Tub, Tile Bath, Walk-In Closet(s)
- Flooring: Carpet, Hardwood, Tile
- Windows: Double Pane Windows
- Basement: Bath Finished,Boat Door,Daylight,Finished,Full,Interior Entry
- Attic: Pull Down Stairs
- Number of fireplaces: 2
- Fireplace features: Family Room, Living Room
Interior area
- Total structure area: 4,915
- Total interior livable area: 4,915 sqft
- Finished area above ground: 4,043
- Finished area below ground: 872
Property
Parking
- Parking features: Attached, Garage, Garage Door Opener, Kitchen Level
- Has attached garage: Yes
Features
- Levels: Three Or More
- Stories: 3
- Patio & porch: Deck, Patio, Porch
- Exterior features: Garden, Other
- Has view: Yes
- View description: City
- Body of water: None
Lot
- Size: 0.40 Acres
- Features: Private
Details
- Additional structures: Shed(s), Workshop
- Parcel number: 18 147 05 011
Construction
Type & style
- Home type: SingleFamily
- Architectural style: Brick 4 Side,Traditional
- Property subtype: Single Family Residence
Materials
- Concrete
- Foundation: Block
- Roof: Composition
Condition
- Updated/Remodeled
- New construction: No
- Year built: 1964
Utilities & green energy
- Sewer: Public Sewer
- Water: Public
- Utilities for property: Cable Available, Electricity Available, High Speed Internet, Natural Gas Available, Phone Available, Sewer Connected, Underground Utilities, Water Available
Community & neighborhood
Security
- Security features: Carbon Monoxide Detector(s), Smoke Detector(s)
Community
- Community features: Street Lights, Walk To Schools, Near Shopping
Location
- Region: Decatur
- Subdivision: Diamond Head
HOA & financial
HOA
- Has HOA: No
- Services included: None
Other
Other facts
- Listing agreement: Exclusive Right To Sell
- Listing terms: Cash,Conventional,FHA,VA Loan
Price history
| Date | Event | Price |
|---|---|---|
| 4/20/2023 | Sold | $1,067,000-3%$217/sqft |
Source: | ||
| 3/13/2023 | Pending sale | $1,100,000$224/sqft |
Source: | ||
| 3/8/2023 | Contingent | $1,100,000$224/sqft |
Source: | ||
| 2/25/2023 | Price change | $1,100,000-8.3%$224/sqft |
Source: | ||
| 12/8/2022 | Listed for sale | $1,200,000+258.2%$244/sqft |
Source: | ||
Public tax history
| Year | Property taxes | Tax assessment |
|---|---|---|
| 2025 | $11,791 -18.6% | $365,040 -14.5% |
| 2024 | $14,478 +92.4% | $426,800 +64.8% |
| 2023 | $7,526 -7.8% | $258,920 -0.6% |
Find assessor info on the county website
Neighborhood: North Decatur
Nearby schools
GreatSchools rating
- 8/10Oak Grove Elementary SchoolGrades: PK-5Distance: 1.2 mi
- 5/10Henderson Middle SchoolGrades: 6-8Distance: 3.3 mi
- 7/10Lakeside High SchoolGrades: 9-12Distance: 1.6 mi
Schools provided by the listing agent
- Elementary: Oak Grove
- Middle: Henderson
- High: Lakeside
Source: GAMLS. This data may not be complete. We recommend contacting the local school district to confirm school assignments for this home.
Get a cash offer in 3 minutes
Find out how much your home could sell for in as little as 3 minutes with a no-obligation cash offer.
Estimated market value$1,122,800
Get a cash offer in 3 minutes
Find out how much your home could sell for in as little as 3 minutes with a no-obligation cash offer.
Estimated market value
$1,122,800

