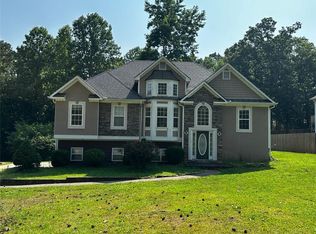Closed
$348,000
1445 Rainey Rd, Temple, GA 30179
5beds
2,548sqft
Single Family Residence
Built in 2001
0.94 Acres Lot
$348,100 Zestimate®
$137/sqft
$2,024 Estimated rent
Home value
$348,100
$317,000 - $383,000
$2,024/mo
Zestimate® history
Loading...
Owner options
Explore your selling options
What's special
Welcome to 1445 Rainey Road, a beautifully refreshed home set on a full acre in the heart of Temple, GA. With 5 generously sized bedrooms and 3 full bathrooms, this home offers plenty of space to stretch out, entertain, or grow into. Inside, you'll find fresh paint throughout, brand new fixtures, updated countertops, and a clean, modern feel that's ready for your personal touch. Step outside to enjoy the freshly repaired back deck-perfect for weekend BBQs or peaceful mornings-overlooking your expansive, brand new fenced-in backyard. Whether you're hosting friends or letting the dogs run free, this private outdoor space delivers. Located in a quiet and established area, this home is also part of a highly rated school district, making it ideal for families looking to plant roots. Spacious, stylish, and situated in a great location-1445 Rainey Road is the perfect mix of comfort, updates, and value. Come see what makes this home stand out.
Zillow last checked: 8 hours ago
Listing updated: October 30, 2025 at 07:39am
Listed by:
Benjamin Winwood +17703121065,
Lokation Real Estate LLC
Bought with:
Kristin Walker, 409590
GA Classic Realty
Source: GAMLS,MLS#: 10561782
Facts & features
Interior
Bedrooms & bathrooms
- Bedrooms: 5
- Bathrooms: 3
- Full bathrooms: 3
Kitchen
- Features: Breakfast Bar, Solid Surface Counters
Heating
- Central, Natural Gas
Cooling
- Ceiling Fan(s), Central Air, Gas
Appliances
- Included: Refrigerator, Dishwasher, Oven/Range (Combo), Microwave
- Laundry: In Basement
Features
- Vaulted Ceiling(s), High Ceilings, Walk-In Closet(s)
- Flooring: Vinyl
- Basement: Bath Finished,Finished
- Number of fireplaces: 1
- Fireplace features: Gas Starter, Family Room, Masonry
- Common walls with other units/homes: No Common Walls
Interior area
- Total structure area: 2,548
- Total interior livable area: 2,548 sqft
- Finished area above ground: 2,548
- Finished area below ground: 0
Property
Parking
- Total spaces: 6
- Parking features: Garage
- Has garage: Yes
Features
- Levels: Multi/Split
- Patio & porch: Deck
- Fencing: Wood,Privacy,Back Yard
Lot
- Size: 0.94 Acres
- Features: Level
Details
- Parcel number: 121 0176
- Special conditions: Investor Owned,Agent Owned
Construction
Type & style
- Home type: SingleFamily
- Architectural style: Traditional
- Property subtype: Single Family Residence
Materials
- Press Board
- Foundation: Block, Slab
- Roof: Composition
Condition
- Updated/Remodeled
- New construction: No
- Year built: 2001
Utilities & green energy
- Electric: 220 Volts
- Sewer: Septic Tank
- Water: Public
- Utilities for property: Electricity Available, Natural Gas Available, Water Available
Community & neighborhood
Security
- Security features: Smoke Detector(s)
Community
- Community features: Walk To Schools
Location
- Region: Temple
- Subdivision: Huntington Park
HOA & financial
HOA
- Has HOA: Yes
- HOA fee: $150 annually
- Services included: Maintenance Grounds
Other
Other facts
- Listing agreement: Exclusive Right To Sell
- Listing terms: Conventional,Cash,FHA,VA Loan
Price history
| Date | Event | Price |
|---|---|---|
| 10/24/2025 | Sold | $348,000+2.4%$137/sqft |
Source: | ||
| 9/25/2025 | Pending sale | $339,900$133/sqft |
Source: | ||
| 9/18/2025 | Price change | $339,900-1.4%$133/sqft |
Source: | ||
| 8/19/2025 | Price change | $344,900-1.4%$135/sqft |
Source: | ||
| 7/10/2025 | Listed for sale | $349,900+59%$137/sqft |
Source: | ||
Public tax history
| Year | Property taxes | Tax assessment |
|---|---|---|
| 2024 | $2,510 +3.7% | $110,939 +8.5% |
| 2023 | $2,420 +7.2% | $102,246 +13.6% |
| 2022 | $2,257 +26.3% | $90,008 +29.1% |
Find assessor info on the county website
Neighborhood: 30179
Nearby schools
GreatSchools rating
- 7/10Providence Elementary SchoolGrades: PK-5Distance: 1.8 mi
- 5/10Temple Middle SchoolGrades: 6-8Distance: 1.9 mi
- 6/10Temple High SchoolGrades: 9-12Distance: 2.9 mi
Schools provided by the listing agent
- Elementary: Vance-Providence Elementary
- Middle: Temple
- High: Temple
Source: GAMLS. This data may not be complete. We recommend contacting the local school district to confirm school assignments for this home.
Get a cash offer in 3 minutes
Find out how much your home could sell for in as little as 3 minutes with a no-obligation cash offer.
Estimated market value
$348,100
