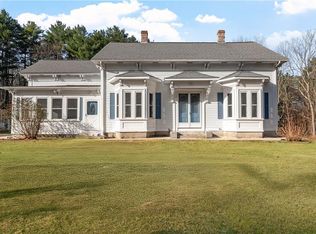Sold for $500,000 on 06/24/25
$500,000
1445 Tarkiln Rd, Burrillville, RI 02830
3beds
1,461sqft
Single Family Residence
Built in 1940
5.85 Acres Lot
$444,700 Zestimate®
$342/sqft
$2,743 Estimated rent
Home value
$444,700
$387,000 - $503,000
$2,743/mo
Zestimate® history
Loading...
Owner options
Explore your selling options
What's special
Welcome to 1445 Tarkiln Road—an exceptional property, over 5 acres, offering a unique blend of natural beauty, privacy, and functional charm. Nestled along the scenic Tarkiln River, this home features a custom-built, classic New England covered bridge—an ideal backdrop for weddings and special occasion photography. A second bridge crosses another peaceful river on the property, accessed by private trails through a wooded area, leading to a serene picnic clearing. The home itself boasts a bright, four-season sunroom, 3 bedrooms that include one on the first level, and a full bathroom. The barn offers a spacious workshop with custom-built benches, full power and lighting, a loft for storage, a 2-car garage, and an attached tool storage shed. Recent updates include new roofs (April 2025) on both the house and barn, complete with new plywood decking. Energy-efficient improvements were made with a RISE Energy Audit and added insulation, and a 7500 KW backup generator will convey for peace of mind. Additional highlights include programmable exterior lighting, a second driveway entrance to a large grass field, and a beautiful custom stone pillar fence at the front of the property. This one-of-a-kind property blends rustic charm and modern convenience—perfect for nature lovers, hobbyists, and those seeking a peaceful retreat. Highest & Best Offer Due By 12pm, May 21st.
Zillow last checked: 8 hours ago
Listing updated: June 24, 2025 at 10:59am
Listed by:
The Dowd Team 401-864-4488,
Keller Williams Coastal
Bought with:
Kelly Boucher, RES.0043717
Re/Max Real Estate Center
Source: StateWide MLS RI,MLS#: 1385262
Facts & features
Interior
Bedrooms & bathrooms
- Bedrooms: 3
- Bathrooms: 1
- Full bathrooms: 1
Bathroom
- Level: First
Other
- Level: First
Other
- Level: Second
Other
- Level: Second
Dining room
- Level: First
Kitchen
- Level: First
Other
- Level: Lower
Living room
- Level: First
Porch
- Level: First
Sun room
- Level: First
Workshop
- Level: Lower
Heating
- Oil, Baseboard, Forced Water
Cooling
- None
Appliances
- Included: Oven/Range, Refrigerator
Features
- Wall (Paneled), Wall (Plaster), Stairs, Insulation (Unknown), Ceiling Fan(s)
- Flooring: Hardwood, Carpet
- Doors: Storm Door(s)
- Basement: Full,Interior and Exterior,Unfinished,Utility,Work Shop
- Has fireplace: Yes
- Fireplace features: Free Standing
Interior area
- Total structure area: 1,461
- Total interior livable area: 1,461 sqft
- Finished area above ground: 1,461
- Finished area below ground: 0
Property
Parking
- Total spaces: 7
- Parking features: Detached, Garage Door Opener, Driveway
- Garage spaces: 2
- Has uncovered spaces: Yes
Features
- Patio & porch: Porch
- Fencing: Fenced
- Has view: Yes
- View description: Water
- Has water view: Yes
- Water view: Water
- Waterfront features: River
Lot
- Size: 5.85 Acres
- Features: Wooded
Details
- Additional structures: Barn(s)
- Parcel number: BURRM183L031
- Zoning: F5
- Special conditions: Conventional/Market Value
Construction
Type & style
- Home type: SingleFamily
- Architectural style: Cape Cod
- Property subtype: Single Family Residence
Materials
- Paneled, Plaster, Vinyl Siding
- Foundation: Stone
Condition
- New construction: No
- Year built: 1940
Utilities & green energy
- Electric: 200+ Amp Service, Generator
- Sewer: Cesspool
- Water: Well
Community & neighborhood
Community
- Community features: Golf, Highway Access, Hospital, Public School, Restaurants, Schools
Location
- Region: Burrillville
Price history
| Date | Event | Price |
|---|---|---|
| 6/24/2025 | Sold | $500,000+11.4%$342/sqft |
Source: | ||
| 6/17/2025 | Pending sale | $449,000$307/sqft |
Source: | ||
| 5/23/2025 | Contingent | $449,000$307/sqft |
Source: | ||
| 5/16/2025 | Listed for sale | $449,000+142.7%$307/sqft |
Source: | ||
| 10/30/2012 | Sold | $185,000-11.7%$127/sqft |
Source: Public Record Report a problem | ||
Public tax history
| Year | Property taxes | Tax assessment |
|---|---|---|
| 2025 | $4,855 +6.8% | $408,000 +34.4% |
| 2024 | $4,548 +4.1% | $303,600 |
| 2023 | $4,369 +3.5% | $303,600 |
Find assessor info on the county website
Neighborhood: 02830
Nearby schools
GreatSchools rating
- NAAustin T. Levy SchoolGrades: PK-1Distance: 4.1 mi
- 5/10Burrillville Middle SchoolGrades: 6-8Distance: 2 mi
- 6/10Burrillville High SchoolGrades: 9-12Distance: 3.3 mi

Get pre-qualified for a loan
At Zillow Home Loans, we can pre-qualify you in as little as 5 minutes with no impact to your credit score.An equal housing lender. NMLS #10287.
Sell for more on Zillow
Get a free Zillow Showcase℠ listing and you could sell for .
$444,700
2% more+ $8,894
With Zillow Showcase(estimated)
$453,594