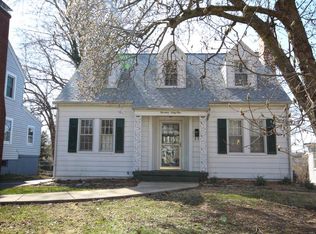You just don't find them like this these days. Same owner for past 26 years! Lovingly restored Westend home built in 1928. This historic home is a winner of not 1, but 2 Housing and Architectural Sites Commission awards from the City of Decatur and is also on the City's Historic Walking Tour. This home features red brick exterior with a Ludowici red clay tile roof. Many original features have been carefully restored or updated including, completely remodeled kitchen and appliances, refinished original hardwood floors, wood-burning fireplace, updated high-efficiency boiler, rewired with 200 amp circuit board, large laundry room, built in wine cellar, custom stained glass, large home office/studio, oversized custom-built 2 1/2 car garage with cabinets galore and slat wall, paved brick patio, herb garden, exterior landscaping lighting, and much more. (Note: The garage alone was custom built by Bullock's and was over $18,000.00.)
This property is off market, which means it's not currently listed for sale or rent on Zillow. This may be different from what's available on other websites or public sources.
