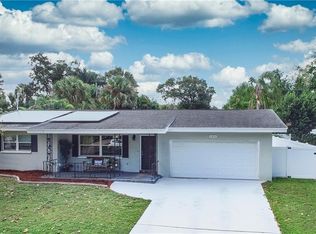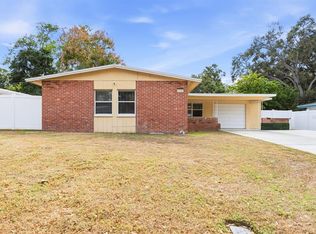Sold for $325,000 on 07/28/25
$325,000
1445 Wilson Rd, Clearwater, FL 33755
2beds
1,124sqft
Single Family Residence
Built in 1958
7,836 Square Feet Lot
$317,700 Zestimate®
$289/sqft
$2,218 Estimated rent
Home value
$317,700
$289,000 - $349,000
$2,218/mo
Zestimate® history
Loading...
Owner options
Explore your selling options
What's special
Welcome to this well-maintained solid block home nestled in a desirable Clearwater neighborhood. Just 6 miles from the world-famous white sands of Clearwater Beach! Featuring neutral 16” tile throughout, this bright and airy residence offers comfortable Florida living with both front and back courtyards—perfect for soaking up the sunshine or relaxing outdoors. The flexible floor plan includes a bonus Florida room, already framed for a closet, offering easy conversion to a third bedroom or an ideal space for a home office, gym, or creative studio. The light-filled primary suite features its own en suite bathroom for added privacy and convenience. Enjoy entertaining in the spacious, fenced backyard- pool sized and ready for your dream outdoor retreat. This home is zoned for Dunedin Middle and Dunedin High, both magnet schools, making it a great choice for families seeking quality education options. Convenient access to grocery stores, pharmacies, and restaurants. New roof 07-25. Seller is relocating & will entertain all reasonable offers!
Zillow last checked: 8 hours ago
Listing updated: July 30, 2025 at 05:02am
Listing Provided by:
Lisa Saraceno 727-421-6437,
CHARLES RUTENBERG REALTY INC 727-538-9200
Bought with:
Dalaing Garrido, 3333987
MC HOMES REALTY INC
Source: Stellar MLS,MLS#: TB8385801 Originating MLS: Suncoast Tampa
Originating MLS: Suncoast Tampa

Facts & features
Interior
Bedrooms & bathrooms
- Bedrooms: 2
- Bathrooms: 2
- Full bathrooms: 2
Primary bedroom
- Features: Built-in Closet
- Level: First
- Area: 192 Square Feet
- Dimensions: 12x16
Bedroom 2
- Features: Built-in Closet
- Level: First
- Area: 132 Square Feet
- Dimensions: 11x12
Kitchen
- Level: First
- Area: 88 Square Feet
- Dimensions: 8x11
Living room
- Level: First
- Area: 252 Square Feet
- Dimensions: 12x21
Heating
- Central, Electric
Cooling
- Central Air
Appliances
- Included: Electric Water Heater, Range, Refrigerator
- Laundry: In Garage
Features
- Ceiling Fan(s), Eating Space In Kitchen, Living Room/Dining Room Combo, Primary Bedroom Main Floor
- Flooring: Ceramic Tile
- Has fireplace: No
Interior area
- Total structure area: 1,856
- Total interior livable area: 1,124 sqft
Property
Parking
- Total spaces: 1
- Parking features: Garage Door Opener
- Attached garage spaces: 1
Features
- Levels: One
- Stories: 1
- Exterior features: Rain Gutters
Lot
- Size: 7,836 sqft
- Dimensions: 75 x 105
- Features: City Lot
Details
- Parcel number: 022915877320000180
- Special conditions: None
Construction
Type & style
- Home type: SingleFamily
- Property subtype: Single Family Residence
Materials
- Block
- Foundation: Slab
- Roof: Tile
Condition
- Completed
- New construction: No
- Year built: 1958
Utilities & green energy
- Sewer: Public Sewer
- Water: Public
- Utilities for property: Cable Connected, Electricity Connected, Sewer Connected, Water Connected
Community & neighborhood
Location
- Region: Clearwater
- Subdivision: SUNSET HIGHLANDS
HOA & financial
HOA
- Has HOA: No
Other fees
- Pet fee: $0 monthly
Other financial information
- Total actual rent: 0
Other
Other facts
- Listing terms: Cash,Conventional,FHA,VA Loan
- Ownership: Fee Simple
- Road surface type: Paved
Price history
| Date | Event | Price |
|---|---|---|
| 7/28/2025 | Sold | $325,000-4.4%$289/sqft |
Source: | ||
| 6/27/2025 | Pending sale | $339,900$302/sqft |
Source: | ||
| 6/2/2025 | Price change | $339,900-2.9%$302/sqft |
Source: | ||
| 5/14/2025 | Listed for sale | $350,000+180%$311/sqft |
Source: | ||
| 3/2/2011 | Listing removed | $125,000$111/sqft |
Source: Charles Rutenberg Realty Orlando, LLC. #O5011463 Report a problem | ||
Public tax history
| Year | Property taxes | Tax assessment |
|---|---|---|
| 2024 | $1,227 +3.4% | $114,832 +3% |
| 2023 | $1,187 +4.9% | $111,487 +3% |
| 2022 | $1,131 +0.2% | $108,240 +3% |
Find assessor info on the county website
Neighborhood: Sunset Highland
Nearby schools
GreatSchools rating
- 3/10Dunedin Elementary SchoolGrades: PK-5Distance: 0.5 mi
- 9/10Dunedin Highland Middle SchoolGrades: 6-8Distance: 0.6 mi
- 4/10Dunedin High SchoolGrades: 9-12Distance: 2.7 mi
Schools provided by the listing agent
- Elementary: Dunedin Elementary-PN
- Middle: Dunedin Highland Middle-PN
- High: Dunedin High-PN
Source: Stellar MLS. This data may not be complete. We recommend contacting the local school district to confirm school assignments for this home.
Get a cash offer in 3 minutes
Find out how much your home could sell for in as little as 3 minutes with a no-obligation cash offer.
Estimated market value
$317,700
Get a cash offer in 3 minutes
Find out how much your home could sell for in as little as 3 minutes with a no-obligation cash offer.
Estimated market value
$317,700

