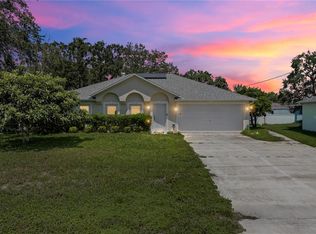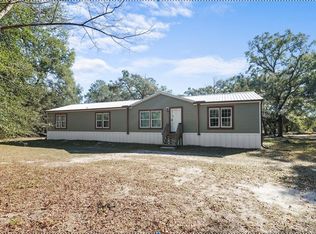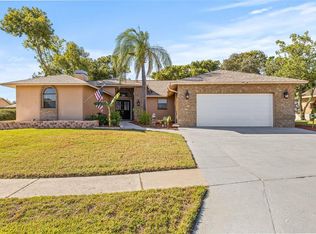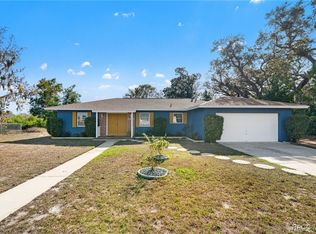Beautyful renovated home on 1 Acre on Spring hill, new floor. new water heater, 4 Bedrooms and 3 bathrooms, it sits on spacious 1Acre Offering privacy, Tranquility and plenty of outdoor space to enjoy
For sale
$419,000
14450 Lancer Rd, Spring Hill, FL 34610
4beds
2,174sqft
Est.:
Single Family Residence
Built in 1979
1.04 Acres Lot
$-- Zestimate®
$193/sqft
$-- HOA
What's special
Renovated homeNew water heaterNew floorPlenty of outdoor space
- 384 days |
- 1,231 |
- 55 |
Zillow last checked: 8 hours ago
Listing updated: October 20, 2025 at 09:10am
Listing Provided by:
Alejandro Gonzalez 813-464-9036,
DUO REALTY LLC 813-802-0852,
Daylis Lafita Sosa 703-935-9470,
DUO REALTY LLC
Source: Stellar MLS,MLS#: TB8336216 Originating MLS: Suncoast Tampa
Originating MLS: Suncoast Tampa

Tour with a local agent
Facts & features
Interior
Bedrooms & bathrooms
- Bedrooms: 4
- Bathrooms: 3
- Full bathrooms: 3
Primary bedroom
- Features: Built-in Closet
- Level: First
- Area: 216 Square Feet
- Dimensions: 18x12
Bedroom 2
- Features: Built-in Closet
- Level: Second
- Area: 132 Square Feet
- Dimensions: 11x12
Bedroom 3
- Features: Built-in Closet
- Level: Second
- Area: 132 Square Feet
- Dimensions: 12x11
Bedroom 4
- Features: Built-in Closet
- Level: Second
- Area: 110 Square Feet
- Dimensions: 10x11
Bathroom 1
- Level: First
- Area: 100 Square Feet
- Dimensions: 12.5x8
Bathroom 2
- Level: First
- Area: 45 Square Feet
- Dimensions: 9x5
Bathroom 3
- Level: Second
- Area: 60 Square Feet
- Dimensions: 10x6
Dining room
- Level: First
- Area: 168 Square Feet
- Dimensions: 14x12
Kitchen
- Level: First
- Area: 161 Square Feet
- Dimensions: 14x11.5
Living room
- Level: First
- Area: 187.5 Square Feet
- Dimensions: 15x12.5
Heating
- Heat Pump
Cooling
- Central Air
Appliances
- Included: Dishwasher, Range, Refrigerator
- Laundry: Common Area
Features
- Attic Ventilator
- Flooring: Carpet, Ceramic Tile
- Has fireplace: No
Interior area
- Total structure area: 2,500
- Total interior livable area: 2,174 sqft
Video & virtual tour
Property
Parking
- Total spaces: 2
- Parking features: Carport
- Carport spaces: 2
Features
- Levels: Two
- Stories: 2
- Exterior features: Garden
Lot
- Size: 1.04 Acres
Details
- Parcel number: 172402001.0000.01059.0
- Zoning: AR
- Special conditions: None
Construction
Type & style
- Home type: SingleFamily
- Property subtype: Single Family Residence
Materials
- Block, Stucco, Vinyl Siding
- Foundation: Slab
- Roof: Shingle
Condition
- New construction: No
- Year built: 1979
Utilities & green energy
- Sewer: Septic Tank
- Water: Well
- Utilities for property: Cable Available, Cable Connected
Community & HOA
Community
- Subdivision: HIGHLANDS UNREC
HOA
- Has HOA: No
- Pet fee: $0 monthly
Location
- Region: Spring Hill
Financial & listing details
- Price per square foot: $193/sqft
- Tax assessed value: $290,780
- Annual tax amount: $4,923
- Date on market: 1/7/2025
- Cumulative days on market: 350 days
- Ownership: Fee Simple
- Total actual rent: 0
- Road surface type: Concrete
Estimated market value
Not available
Estimated sales range
Not available
$2,876/mo
Price history
Price history
| Date | Event | Price |
|---|---|---|
| 8/14/2025 | Price change | $419,000-4.6%$193/sqft |
Source: | ||
| 3/31/2025 | Price change | $439,000-1.3%$202/sqft |
Source: | ||
| 3/2/2025 | Price change | $445,000-1.1%$205/sqft |
Source: | ||
| 1/7/2025 | Listed for sale | $450,000+48.5%$207/sqft |
Source: | ||
| 1/31/2024 | Sold | $303,000+4.5%$139/sqft |
Source: | ||
Public tax history
Public tax history
| Year | Property taxes | Tax assessment |
|---|---|---|
| 2024 | $5,129 +378.1% | $290,780 +15% |
| 2023 | $1,073 +12.9% | $252,780 +173.4% |
| 2022 | $950 +3.4% | $92,470 +6.1% |
Find assessor info on the county website
BuyAbility℠ payment
Est. payment
$2,756/mo
Principal & interest
$2005
Property taxes
$604
Home insurance
$147
Climate risks
Neighborhood: 34610
Nearby schools
GreatSchools rating
- 4/10Shady Hills Elementary SchoolGrades: PK-5Distance: 1.6 mi
- 4/10Crews Lake K-8 SchoolGrades: 6-8Distance: 3.4 mi
- 3/10Hudson High SchoolGrades: 7,9-12Distance: 5.5 mi
- Loading
- Loading




