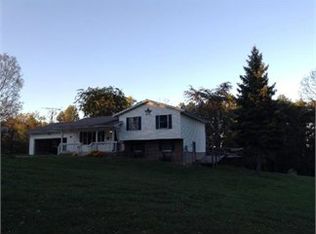Back on the market Sellers have completely moved out. Nestled in the heart of Hocking Hills this fully remodeled 3000sqft home/lodge is located on 45 wooded acres with riding trails, hiking and 4 wheeling. Property includes a 4 stall horse barn, large out building, gourmet kitchen with all stainless steel appliances, 3 ovens ,microwave, warming drawer, gas cooktop with built-in down draft and extra large refrigerator ) 20x40 great room with stone wood burning fireplace, the dinning room for 20 is surrounded with windows and relax in your custom built pub. Enjoy your own slice of heaven from the wraparound deck over looking your own woods ,ravines and streams. Just a few miles from all Hocking hills state parks. A great investment opportunity. 2sd parcel #13-000186.0100
This property is off market, which means it's not currently listed for sale or rent on Zillow. This may be different from what's available on other websites or public sources.
