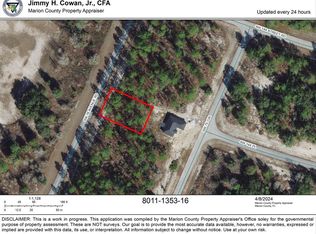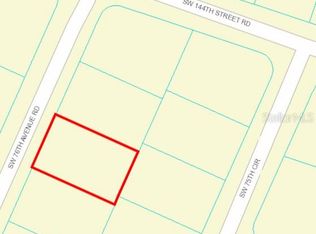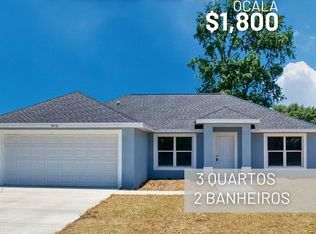Sold for $255,000
$255,000
14451 SW 76th Avenue Rd, Ocala, FL 34473
3beds
1,282sqft
Single Family Residence
Built in 2024
10,019 Square Feet Lot
$251,900 Zestimate®
$199/sqft
$1,786 Estimated rent
Home value
$251,900
$227,000 - $280,000
$1,786/mo
Zestimate® history
Loading...
Owner options
Explore your selling options
What's special
One or more photo(s) has been virtually staged. *Builder to pay buyer's closing costs up to $15,000 with closing within 45 days. Builder also offering 4.99% , 30 YEAR FIXED rate, closing within 45 days.* Call agent for further details. **Not including escrows.** Additionally, Builder is offering a washer / dryer if buyer goes under contract within 72 hours of 1st showing. This award-winning, new construction 3 bedroom/2 bath home features cathedral ceilings in both the living room and kitchen. The master bedroom suite offers a walk-in closet as well as granite countertop and tiled master walk-in shower in the bath. Granite counters and beautiful wood cabinetry are featured in both the guest bath as well as the kitchen. The 8 ft kitchen counter is perfect for family dining or step through your kitchen French doors and dine in the screened-in lanai! Stainless appliances, upgraded lighting fixtures, Luxury Vinyl Planking flooring throughout and finished two car garage come standard. Builder provides 2-10 Home Buyer’s Warranty. **Photos depicted are of model home. Interior and Exterior colors as well as Left/Right orientation may vary. Photos are for illustration purposes only. This home is NOT in an HOA neighborhood.
Zillow last checked: 8 hours ago
Listing updated: October 16, 2025 at 10:07am
Listing Provided by:
Tim Steiner 352-484-7439,
SELLSTATE NEXT GENERATION REAL 352-387-2383
Bought with:
Norkzia Zafra Sanchez, 3619462
EPIQUE REALTY, INC.
Source: Stellar MLS,MLS#: OM696577 Originating MLS: Ocala - Marion
Originating MLS: Ocala - Marion

Facts & features
Interior
Bedrooms & bathrooms
- Bedrooms: 3
- Bathrooms: 2
- Full bathrooms: 2
Primary bedroom
- Features: Ceiling Fan(s), En Suite Bathroom, Sunken Shower, Walk-In Closet(s)
- Level: First
- Area: 144 Square Feet
- Dimensions: 12x12
Bedroom 2
- Features: Ceiling Fan(s), Built-in Closet
- Level: First
- Area: 108 Square Feet
- Dimensions: 9x12
Bedroom 3
- Features: Ceiling Fan(s), Built-in Closet
- Level: First
- Area: 132 Square Feet
- Dimensions: 12x11
Primary bathroom
- Features: Granite Counters, Shower No Tub
- Level: First
- Area: 49 Square Feet
- Dimensions: 7x7
Bathroom 2
- Features: Granite Counters, Tub With Shower
- Level: First
- Area: 45 Square Feet
- Dimensions: 5x9
Balcony porch lanai
- Level: First
- Area: 100 Square Feet
- Dimensions: 10x10
Dinette
- Level: First
- Area: 144 Square Feet
- Dimensions: 12x12
Kitchen
- Features: Breakfast Bar, Pantry, Granite Counters
- Level: First
- Area: 132 Square Feet
- Dimensions: 12x11
Laundry
- Features: Built-In Shelving
- Level: First
- Area: 42 Square Feet
- Dimensions: 6x7
Living room
- Features: Ceiling Fan(s)
- Level: First
- Area: 266 Square Feet
- Dimensions: 19x14
Heating
- Central, Electric
Cooling
- Central Air
Appliances
- Included: Dishwasher, Microwave, Range, Refrigerator
- Laundry: Inside
Features
- Cathedral Ceiling(s), Ceiling Fan(s), Primary Bedroom Main Floor
- Flooring: Other
- Doors: French Doors
- Has fireplace: No
Interior area
- Total structure area: 1,836
- Total interior livable area: 1,282 sqft
Property
Parking
- Total spaces: 2
- Parking features: Garage Door Opener
- Attached garage spaces: 2
Features
- Levels: One
- Stories: 1
- Patio & porch: Covered, Screened
Lot
- Size: 10,019 sqft
- Features: Cleared
Details
- Parcel number: 8011135313
- Zoning: R1
- Special conditions: None
Construction
Type & style
- Home type: SingleFamily
- Property subtype: Single Family Residence
Materials
- Block
- Foundation: Slab
- Roof: Shingle
Condition
- Completed
- New construction: Yes
- Year built: 2024
Details
- Builder model: Bridget II
- Builder name: Perfect Deed Homes LLC
Utilities & green energy
- Sewer: Septic Tank
- Water: Well
- Utilities for property: Cable Available, Electricity Connected, Phone Available, Water Connected
Community & neighborhood
Security
- Security features: Smoke Detector(s)
Location
- Region: Ocala
- Subdivision: MARION OAKS UNIT 11
HOA & financial
HOA
- Has HOA: No
Other fees
- Pet fee: $0 monthly
Other financial information
- Total actual rent: 0
Other
Other facts
- Listing terms: Cash,Conventional,FHA,VA Loan
- Ownership: Fee Simple
- Road surface type: Asphalt
Price history
| Date | Event | Price |
|---|---|---|
| 10/15/2025 | Sold | $255,000$199/sqft |
Source: | ||
| 9/9/2025 | Pending sale | $255,000$199/sqft |
Source: | ||
| 8/19/2025 | Price change | $255,000-3.8%$199/sqft |
Source: | ||
| 6/10/2025 | Price change | $265,000-1.5%$207/sqft |
Source: | ||
| 5/20/2025 | Price change | $269,000+1.9%$210/sqft |
Source: | ||
Public tax history
Tax history is unavailable.
Neighborhood: 34473
Nearby schools
GreatSchools rating
- 4/10Marion Oaks Elementary SchoolGrades: PK-5Distance: 3.4 mi
- 3/10Horizon Academy At Marion OaksGrades: 5-8Distance: 3.4 mi
- 2/10Dunnellon High SchoolGrades: 9-12Distance: 11.1 mi
Get a cash offer in 3 minutes
Find out how much your home could sell for in as little as 3 minutes with a no-obligation cash offer.
Estimated market value$251,900
Get a cash offer in 3 minutes
Find out how much your home could sell for in as little as 3 minutes with a no-obligation cash offer.
Estimated market value
$251,900


