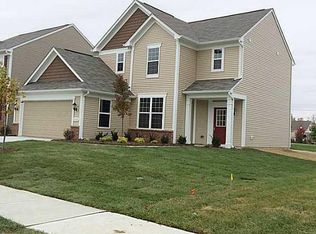Sold
$435,000
14453 Glapthorn Rd, Fishers, IN 46037
4beds
2,471sqft
Residential, Single Family Residence
Built in 2014
7,405.2 Square Feet Lot
$439,900 Zestimate®
$176/sqft
$2,480 Estimated rent
Home value
$439,900
$414,000 - $466,000
$2,480/mo
Zestimate® history
Loading...
Owner options
Explore your selling options
What's special
Welcome to 14453 Glapthorn Rd, a beautifully updated 4-bedroom, 2.5-bath home located in the highly desirable Avalon of Fishers. This home blends modern comfort, functional design, and elegant touches throughout. The main level features a private office, convenient mud room, and a spacious great room with a cozy fireplace. The open-concept kitchen includes a bar area-perfect for casual dining, entertaining, or morning coffee-and flows seamlessly into a large patio with a charming pergola for outdoor living. Upstairs, a versatile loft offers extra living space for a media room, playroom, or home gym. You'll also find a Jack-and-Jill bathroom between two bedrooms, an upstairs laundry room, and a beautifully updated primary suite that provides a relaxing retreat. Located close to top-rated schools, parks, shopping, and dining, this home is move-in ready and perfect for modern living.
Zillow last checked: 8 hours ago
Listing updated: July 31, 2025 at 07:34am
Listing Provided by:
Kim Carpenter 317-509-4000,
Trueblood Real Estate
Bought with:
Drew Schroeder
eXp Realty, LLC
Source: MIBOR as distributed by MLS GRID,MLS#: 22045710
Facts & features
Interior
Bedrooms & bathrooms
- Bedrooms: 4
- Bathrooms: 3
- Full bathrooms: 2
- 1/2 bathrooms: 1
- Main level bathrooms: 1
Primary bedroom
- Level: Upper
- Area: 255 Square Feet
- Dimensions: 17x15
Bedroom 2
- Level: Upper
- Area: 143 Square Feet
- Dimensions: 13x11
Bedroom 3
- Level: Upper
- Area: 132 Square Feet
- Dimensions: 12x11
Bedroom 4
- Level: Upper
- Area: 132 Square Feet
- Dimensions: 12x11
Bonus room
- Level: Main
- Area: 40 Square Feet
- Dimensions: 8x5
Dining room
- Level: Main
- Area: 150 Square Feet
- Dimensions: 15x10
Great room
- Level: Main
- Area: 342 Square Feet
- Dimensions: 19x18
Kitchen
- Level: Main
- Area: 210 Square Feet
- Dimensions: 15x14
Laundry
- Level: Upper
- Area: 56 Square Feet
- Dimensions: 8x7
Loft
- Level: Upper
- Area: 195 Square Feet
- Dimensions: 15x13
Mud room
- Level: Main
- Area: 42 Square Feet
- Dimensions: 7x6
Office
- Level: Main
- Area: 168 Square Feet
- Dimensions: 14x12
Heating
- Forced Air, Natural Gas
Cooling
- Central Air
Appliances
- Included: Dishwasher, MicroHood, Electric Oven, Refrigerator, Electric Water Heater, Microwave, Wine Cooler
- Laundry: Main Level, Laundry Room
Features
- Attic Access, Walk-In Closet(s), Hardwood Floors, Breakfast Bar, Kitchen Island, Pantry
- Flooring: Hardwood
- Windows: Wood Work Painted
- Has basement: No
- Attic: Access Only
- Number of fireplaces: 1
- Fireplace features: Gas Log, Gas Starter, Great Room, Living Room
Interior area
- Total structure area: 2,471
- Total interior livable area: 2,471 sqft
Property
Parking
- Total spaces: 2
- Parking features: Attached
- Attached garage spaces: 2
- Details: Garage Parking Other(Keyless Entry)
Features
- Levels: Two
- Stories: 2
- Patio & porch: Covered
- Has spa: Yes
- Spa features: Above Ground, Private
- Has view: Yes
- View description: Neighborhood
Lot
- Size: 7,405 sqft
Details
- Parcel number: 291125017008000020
- Horse amenities: None
Construction
Type & style
- Home type: SingleFamily
- Architectural style: Traditional
- Property subtype: Residential, Single Family Residence
Materials
- Brick, Vinyl Siding, Stone
- Foundation: Slab
Condition
- Updated/Remodeled
- New construction: No
- Year built: 2014
Details
- Builder name: Pulte
Utilities & green energy
- Water: Public
- Utilities for property: Electricity Connected, Sewer Connected, Water Connected
Community & neighborhood
Community
- Community features: Suburban
Location
- Region: Fishers
- Subdivision: Avalon Of Fishers
HOA & financial
HOA
- Has HOA: Yes
- HOA fee: $580 annually
- Amenities included: Basketball Court, Jogging Path, Park, Pool, Tennis Court(s), Insurance, Maintenance, Playground, Snow Removal, Trail(s)
- Services included: Insurance, Maintenance, ParkPlayground, Snow Removal, Tennis Court(s), Walking Trails
Price history
| Date | Event | Price |
|---|---|---|
| 7/31/2025 | Sold | $435,000-3.3%$176/sqft |
Source: | ||
| 6/27/2025 | Pending sale | $450,000$182/sqft |
Source: | ||
| 6/19/2025 | Listed for sale | $450,000+65.7%$182/sqft |
Source: | ||
| 8/24/2018 | Sold | $271,500-1.3%$110/sqft |
Source: | ||
| 6/9/2018 | Pending sale | $275,000$111/sqft |
Source: Nest Real Estate #21571436 Report a problem | ||
Public tax history
| Year | Property taxes | Tax assessment |
|---|---|---|
| 2024 | $3,642 +5.3% | $343,900 +4.8% |
| 2023 | $3,459 +8.7% | $328,100 +12% |
| 2022 | $3,182 +4.6% | $292,900 +9.3% |
Find assessor info on the county website
Neighborhood: 46037
Nearby schools
GreatSchools rating
- 8/10Thorpe Creek ElementaryGrades: PK-4Distance: 0.2 mi
- 8/10Hamilton Southeastern Jr High SchoolGrades: 5-8Distance: 1.5 mi
- 10/10Hamilton Southeastern High SchoolGrades: 9-12Distance: 0.6 mi
Get a cash offer in 3 minutes
Find out how much your home could sell for in as little as 3 minutes with a no-obligation cash offer.
Estimated market value$439,900
Get a cash offer in 3 minutes
Find out how much your home could sell for in as little as 3 minutes with a no-obligation cash offer.
Estimated market value
$439,900
