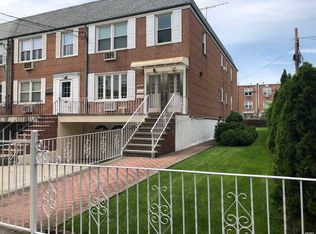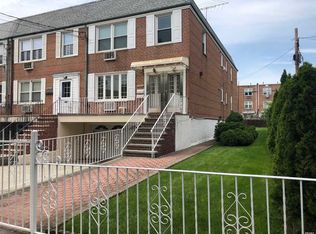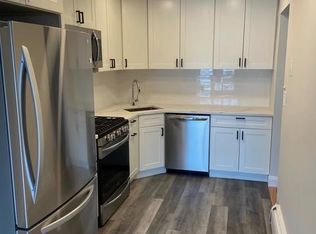Sold for $1,600,000 on 08/14/24
$1,600,000
144-55 25th Road, Flushing, NY 11354
4beds
2,750sqft
Duplex, Multi Family
Built in 1960
-- sqft lot
$1,652,000 Zestimate®
$582/sqft
$3,444 Estimated rent
Home value
$1,652,000
$1.49M - $1.85M
$3,444/mo
Zestimate® history
Loading...
Owner options
Explore your selling options
What's special
Magnificent Linden Hill/North Flushing Semidetached Brick Legal Two Family Home situated on a 35X125 lot. This well maintained home with upgrades is offered for sale by the original owner and is Conveniently located on a One way street only two blocks to the Linden View Shopping Center, Local Bus to Mainstreet, Express Bus to NYC, nearby PS 21 Elementary School and PS 185 Junior Highschool. Interior Features include an effortless flow through out the apartments boasting Updated Kitchens, bathroom, refinished Hardwood Floors, Spacious bedrooms And generous Storage Closets. Each Apartment is approximately 1,100 sq ft and offers Two Bedrooms, an Eat In Kitchen, a Formal Dining Area, a Spacious Living Room And 1 1/2 Bathrooms. The Lower Level offers a Spacious Recreation Area, Boiler Room, Laundry room and a full bathroom with direct access to the oversized landscaped yard as well as to the attached two car garage and private driveway., Additional information: Appearance:Excellent,Interior Features:Lr/Dr
Zillow last checked: 18 hours ago
Listing updated: November 21, 2024 at 05:59am
Listed by:
Helen Tzelios CIPS 631-896-9686,
Douglas Elliman Real Estate 718-631-8900,
Debra Fiscaletti,
Douglas Elliman Real Estate
Source: OneKey® MLS,MLS#: L3537976
Facts & features
Interior
Bedrooms & bathrooms
- Bedrooms: 4
- Bathrooms: 5
- Full bathrooms: 3
- 1/2 bathrooms: 2
Other
- Description: Walk out finished basement with separate side entrance and sliding doors with access to rear yard. with recreational area and full bathroom
- Level: First
Other
- Description: Living Room, Dining Room, Eat In Kitchen, Two Bedrooms, One Full Bathroom, One Half Bathroom
- Level: Second
Other
- Description: Open Concept Kitchen, Living Room, Dining Area, Two bedrooms One Full Bathroom, One Half Bathroom
Heating
- Baseboard
Appliances
- Included: Dishwasher, Dryer, Microwave, Washer, Gas Water Heater
Features
- Chandelier, Eat-in Kitchen, Entrance Foyer, Formal Dining, Granite Counters, Master Downstairs
- Flooring: Hardwood
- Windows: Blinds, Insulated Windows, Screens
- Basement: Finished,Full,Walk-Out Access
- Attic: None
Interior area
- Total structure area: 2,750
- Total interior livable area: 2,750 sqft
Property
Parking
- Total spaces: 2
- Parking features: Attached, Garage Door Opener, Private
Features
- Levels: Three Or More
- Patio & porch: Patio
- Exterior features: Awning(s), Mailbox, Private Entrance
- Fencing: Fenced
Lot
- Size: 4,375 sqft
- Dimensions: 35 x 125
- Features: Corner Lot, Near Public Transit, Near School, Near Shops
Details
- Parcel number: 047780055
- Zoning: R4
Construction
Type & style
- Home type: MultiFamily
- Architectural style: Other
- Property subtype: Duplex, Multi Family
Materials
- Brick
Condition
- Actual
- Year built: 1960
- Major remodel year: 2016
Utilities & green energy
- Gas: Separate Gas Meters: 1
- Sewer: Public Sewer
- Water: Public
- Utilities for property: Trash Collection Public
Community & neighborhood
Location
- Region: Flushing
Other
Other facts
- Listing agreement: Exclusive Right To Lease
Price history
| Date | Event | Price |
|---|---|---|
| 8/14/2024 | Sold | $1,600,000-3.5%$582/sqft |
Source: | ||
| 5/9/2024 | Pending sale | $1,658,000$603/sqft |
Source: | ||
| 4/7/2024 | Price change | $1,658,000-1.3%$603/sqft |
Source: | ||
| 3/15/2024 | Listed for sale | $1,679,000$611/sqft |
Source: | ||
| 7/11/2018 | Listing removed | $2,400$1/sqft |
Source: Zillow Rental Network Report a problem | ||
Public tax history
| Year | Property taxes | Tax assessment |
|---|---|---|
| 2024 | -- | $90,840 +10.8% |
| 2023 | -- | $82,020 +2.4% |
| 2022 | -- | $80,100 -6.2% |
Find assessor info on the county website
Neighborhood: Flushing
Nearby schools
GreatSchools rating
- 6/10Ps 21 Edward HartGrades: PK-5Distance: 0.2 mi
- 7/10Jhs 185 Edward BleekerGrades: 6-8Distance: 0.2 mi
- 4/10Flushing High SchoolGrades: 9-12Distance: 0.8 mi
Schools provided by the listing agent
- Elementary: Ps 21 Edward Hart
- Middle: Jhs 185 Edward Bleeker
- High: Flushing High School
Source: OneKey® MLS. This data may not be complete. We recommend contacting the local school district to confirm school assignments for this home.


