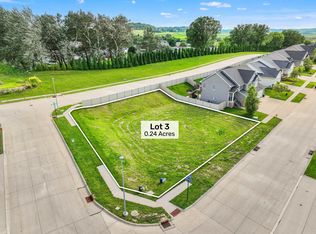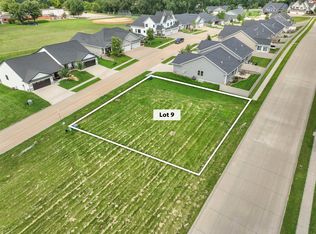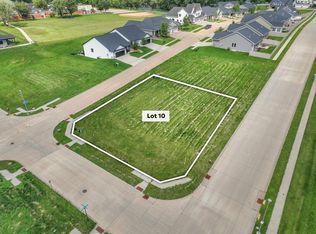Sold for $510,000 on 06/02/25
$510,000
1446 Autumn Ridge Ln, Dubuque, IA 52003
3beds
3,043sqft
Townhouse
Built in 2021
8,058.6 Square Feet Lot
$514,300 Zestimate®
$168/sqft
$2,871 Estimated rent
Home value
$514,300
$473,000 - $561,000
$2,871/mo
Zestimate® history
Loading...
Owner options
Explore your selling options
What's special
Welcome home to your brand new construction villa! Situated in the gorgeous South Pointe community, this villa offers 3 bedrooms, 3 bathrooms, 2 car garage, and over 1,760 square feet on the main level. Tons of extras with this home including two fireplaces, covered deck, and fully finished lower level! You’ll love the open floor plan that flows into the eat-in kitchen with a pantry and custom cabinets. The spacious master suite has a gorgeous tiled shower, huge walk-in closet, and is conveniently connected to the laundry room. Unwind from the day on your new covered deck overlooking the large backyard! Enjoy all the amenities of South Pointe including fishing or kayaking in the lake, walking paths, and more!
Zillow last checked: 8 hours ago
Listing updated: June 04, 2025 at 07:03am
Listed by:
Aaron Healey home:563-513-8668,
Ruhl & Ruhl Realtors
Bought with:
Aaron Healey
Ruhl & Ruhl Realtors
Source: East Central Iowa AOR,MLS#: 151921
Facts & features
Interior
Bedrooms & bathrooms
- Bedrooms: 3
- Bathrooms: 3
- Full bathrooms: 3
- Main level bathrooms: 2
- Main level bedrooms: 2
Bedroom 1
- Level: Main
- Area: 255
- Dimensions: 17 x 15
Bedroom 2
- Level: Main
- Area: 142.86
- Dimensions: 12.33 x 11.58
Bedroom 3
- Level: Lower
- Area: 167.78
- Dimensions: 12.58 x 13.33
Family room
- Level: Lower
- Area: 772.08
- Dimensions: 21.25 x 36.33
Kitchen
- Level: Main
- Area: 175.88
- Dimensions: 15.75 x 11.17
Living room
- Level: Main
- Area: 534.44
- Dimensions: 21.67 x 24.67
Heating
- Forced Air
Cooling
- Central Air
Appliances
- Included: Range/Oven, Dishwasher, Disposal
- Laundry: Main Level
Features
- Windows: No Window Treatments
- Basement: Full
- Number of fireplaces: 2
- Fireplace features: Family Room Down, Living Room, Two
Interior area
- Total structure area: 3,043
- Total interior livable area: 3,043 sqft
- Finished area above ground: 1,762
Property
Parking
- Total spaces: 2
- Parking features: Attached - 2
- Attached garage spaces: 2
- Details: Garage Feature: Electricity, Heat
Features
- Levels: One
- Stories: 1
- Patio & porch: Deck, Porch
Lot
- Size: 8,058 sqft
Details
- Parcel number: portion of 1501352007
- Zoning: R
Construction
Type & style
- Home type: Townhouse
- Property subtype: Townhouse
- Attached to another structure: Yes
Materials
- Stone, Vinyl Siding, White Siding
- Foundation: Concrete Perimeter
- Roof: Asp/Composite Shngl
Condition
- Under Construction
- New construction: No
- Year built: 2021
Utilities & green energy
- Gas: Gas
- Sewer: Public Sewer
- Water: Public
Community & neighborhood
Location
- Region: Dubuque
HOA & financial
HOA
- Has HOA: Yes
- HOA fee: $1,600 annually
Other
Other facts
- Listing terms: Cash
Price history
| Date | Event | Price |
|---|---|---|
| 6/2/2025 | Sold | $510,000$168/sqft |
Source: | ||
| 5/2/2025 | Pending sale | $510,000+2%$168/sqft |
Source: | ||
| 11/10/2023 | Listing removed | $500,000$164/sqft |
Source: | ||
| 1/30/2023 | Listed for sale | $500,000$164/sqft |
Source: | ||
| 1/27/2023 | Listing removed | $500,000$164/sqft |
Source: | ||
Public tax history
| Year | Property taxes | Tax assessment |
|---|---|---|
| 2024 | $6,438 +211.6% | $461,200 |
| 2023 | $2,066 +4391.3% | $461,200 +284.8% |
| 2022 | $46 | $119,850 |
Find assessor info on the county website
Neighborhood: 52003
Nearby schools
GreatSchools rating
- 4/10Table Mound Elementary SchoolGrades: PK-5Distance: 0.4 mi
- 6/10Eleanor Roosevelt Middle SchoolGrades: 6-8Distance: 4.7 mi
- 4/10Dubuque Senior High SchoolGrades: 9-12Distance: 3.3 mi
Schools provided by the listing agent
- Elementary: Table Mound
- Middle: E. Roosevelt Middle
- High: Dubuque Senior
Source: East Central Iowa AOR. This data may not be complete. We recommend contacting the local school district to confirm school assignments for this home.

Get pre-qualified for a loan
At Zillow Home Loans, we can pre-qualify you in as little as 5 minutes with no impact to your credit score.An equal housing lender. NMLS #10287.


